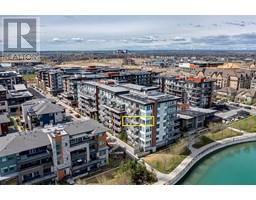7866 Springbank Way SW Springbank Hill, Calgary, Alberta, CA
Address: 7866 Springbank Way SW, Calgary, Alberta
Summary Report Property
- MKT IDA2160078
- Building TypeHouse
- Property TypeSingle Family
- StatusBuy
- Added12 weeks ago
- Bedrooms4
- Bathrooms4
- Area2131 sq. ft.
- DirectionNo Data
- Added On23 Aug 2024
Property Overview
Welcome to 7866 Springbank Way - backing onto a green belt and minutes to parks, playgrounds, and amenities. this immaculate, "show home-like" haven boasts close to 3,000 square feet of beautifully appointed living space. Step inside and be captivated. The inviting entrance leads to a well-designed open layout on the main floor. A chef-inspired kitchen with shaker cabinetry, quartz countertops, honeycomb backsplash, and upgraded appliances will delight any home cook. The breakfast bar and walk-in pantry offer ample space for meal prep and storage. Stunning walnut floors flow effortlessly throughout the main level, where a casual elegance defines the dining and living rooms. Large windows bathe the space in natural light, creating a perfect ambiance for entertaining while seamlessly connecting the indoor living area to the incredible outdoor oasis where you’ll enjoy countless days/nights hosting friends and family. Upstairs, discover a haven for relaxation and family time. A spacious bonus room ideal for movie nights and a full bathroom complement the two large kids rooms. The primary suite is a true retreat where you’ll enjoy the tranquil subtle sounds of nature and picturesque views of the matured green belt. But the home doesn't stop there! Descend to the fully finished basement, offering a fourth bedroom, a full bathroom, and a versatile rec room. This additional living area is perfect for a home gym, office, or a dedicated play space for the kids. Enjoy the exceptional lifestyle offered by one of Calgary’s premier communities that boasts fabulous amenities, quality schools, shopping, and convenient accessibility to the mountains and downtown. Schedule your viewing today and experience the beauty of this exceptional home. Be sure to view the 3D VIRTUAL OPEN HOUSE TOUR for a better look. (id:51532)
Tags
| Property Summary |
|---|
| Building |
|---|
| Land |
|---|
| Level | Rooms | Dimensions |
|---|---|---|
| Lower level | Recreational, Games room | 14.00 Ft x 11.50 Ft |
| Storage | 14.00 Ft x 11.50 Ft | |
| Bedroom | 12.50 Ft x 12.50 Ft | |
| 3pc Bathroom | 9.00 Ft x 5.00 Ft | |
| Main level | Kitchen | 16.00 Ft x 13.00 Ft |
| Dining room | 12.00 Ft x 9.00 Ft | |
| Living room | 15.00 Ft x 14.00 Ft | |
| Laundry room | 8.50 Ft x 7.00 Ft | |
| 2pc Bathroom | 5.00 Ft x 4.00 Ft | |
| Upper Level | Bonus Room | 19.00 Ft x 14.50 Ft |
| Primary Bedroom | 15.00 Ft x 13.50 Ft | |
| Bedroom | 11.50 Ft x 9.33 Ft | |
| Bedroom | 11.50 Ft x 8.50 Ft | |
| 4pc Bathroom | 8.00 Ft x 5.00 Ft | |
| 4pc Bathroom | 11.50 Ft x 10.00 Ft |
| Features | |||||
|---|---|---|---|---|---|
| No neighbours behind | Closet Organizers | No Animal Home | |||
| No Smoking Home | Attached Garage(2) | Garage | |||
| Heated Garage | Oversize | Washer | |||
| Refrigerator | Cooktop - Gas | Dryer | |||
| Microwave | Garburator | Oven - Built-In | |||
| Hood Fan | Window Coverings | Garage door opener | |||
| Central air conditioning | |||||








































































