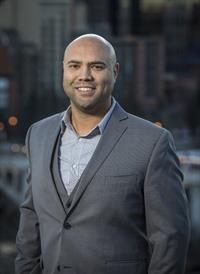804, 624 8 Avenue SE Downtown East Village, Calgary, Alberta, CA
Address: 804, 624 8 Avenue SE, Calgary, Alberta
Summary Report Property
- MKT IDA2136700
- Building TypeApartment
- Property TypeSingle Family
- StatusBuy
- Added14 weeks ago
- Bedrooms2
- Bathrooms2
- Area672 sq. ft.
- DirectionNo Data
- Added On14 Aug 2024
Property Overview
Open House! Friday, August 16th, 2024 from 2:00 PM to 3:30 PM. Urban living at its finest – Welcome home to 804, 624 8 Ave SE! This unit features a prime location in the heart of the trendy East Village and offers incredible opportunities for owning or investing! Showcasing high-end modern industrial design throughout, this 2 bedroom 2 bathroom unit is bright and open with incredible views of the Bow River, Fort Calgary, St Patrick’s Island, and beyond – all from the comfort of your private balcony. The kitchen is complete with custom cabinetry and new stainless steel appliances. The primary bedroom includes a 3-piece ensuite bath with full-size walk-in shower. A second spacious bedroom and 4-piece bathroom with soaker tub complete the space. Titled underground parking is included as is dedicated bike storage and shared group lounge and a rooftop patio! East Village amenities and river pathways are at your doorstep or take a short walk to enjoy everything downtown, Inglewood, and Bridgeland have to offer. This is the perfect home for those who enjoy being in the heart of the city and offers additional opportunities for anyone looking at short or long-term investment potential. The unit comes fully furnished which makes it a completely turn-key home or rental! Book your viewing today! (id:51532)
Tags
| Property Summary |
|---|
| Building |
|---|
| Land |
|---|
| Level | Rooms | Dimensions |
|---|---|---|
| Main level | Living room/Dining room | 9.83 Ft x 11.58 Ft |
| Kitchen | 6.83 Ft x 12.08 Ft | |
| Primary Bedroom | 8.50 Ft x 10.25 Ft | |
| 3pc Bathroom | 7.83 Ft x 4.92 Ft | |
| Laundry room | 7.67 Ft x 2.33 Ft | |
| Other | 5.50 Ft x 4.67 Ft | |
| Bedroom | 9.00 Ft x 9.33 Ft | |
| 4pc Bathroom | 4.92 Ft x 7.92 Ft | |
| Other | 6.33 Ft x 22.83 Ft |
| Features | |||||
|---|---|---|---|---|---|
| Elevator | Parking | Garage | |||
| Heated Garage | Washer | Refrigerator | |||
| Range - Electric | Dishwasher | Dryer | |||
| Microwave Range Hood Combo | Central air conditioning | Party Room | |||





























































