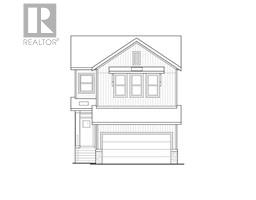93 Legacy Reach Crescent SE Legacy, Calgary, Alberta, CA
Address: 93 Legacy Reach Crescent SE, Calgary, Alberta
Summary Report Property
- MKT IDA2182815
- Building TypeHouse
- Property TypeSingle Family
- StatusBuy
- Added4 days ago
- Bedrooms4
- Bathrooms3
- Area2328 sq. ft.
- DirectionNo Data
- Added On13 Dec 2024
Property Overview
Step into the Denali 6, a home thoughtfully designed for modern living and practicality. This stunning property features 9' knockdown ceilings on the main floor and basement, paired with a Hardie board exterior for lasting durability and style. The executive kitchen showcases built-in stainless steel appliances, upgraded quartz countertops, a walk-in pantry, and a chimney hood fan,perfect for cooking and entertaining. A side entrance allows for future basement development, while the main floor flex room offers versatile space for work or relaxation. The luxurious 5-piece ensuite includes dual sinks, a soaker tub, a private water closet, and a walk-in shower with a tiled base and bench. Situated on a desirable pie lot backing onto the ridge, this home provides both privacy and stunning views. Additional features include built-in lockers in the mudroom, an electric fireplace with wall-to-wall tile, and extra windows throughout for abundant natural light. *Photos are representative. (id:51532)
Tags
| Property Summary |
|---|
| Building |
|---|
| Land |
|---|
| Level | Rooms | Dimensions |
|---|---|---|
| Main level | Other | 9.00 Ft x 9.25 Ft |
| 2pc Bathroom | .00 Ft x .00 Ft | |
| Kitchen | 9.67 Ft x 12.83 Ft | |
| Great room | 12.52 Ft x 14.91 Ft | |
| Dining room | 10.08 Ft x 10.58 Ft | |
| Upper Level | Primary Bedroom | 12.75 Ft x 15.25 Ft |
| 5pc Bathroom | 11.52 Ft x 10.17 Ft | |
| 4pc Bathroom | .00 Ft x .00 Ft | |
| Bonus Room | 13.50 Ft x 14.42 Ft | |
| Bedroom | 9.33 Ft x 12.33 Ft | |
| Laundry room | 6.50 Ft x 6.00 Ft | |
| Bedroom | 10.50 Ft x 10.33 Ft | |
| Bedroom | 9.42 Ft x 10.33 Ft |
| Features | |||||
|---|---|---|---|---|---|
| Attached Garage(2) | Refrigerator | Cooktop - Gas | |||
| Dishwasher | Oven | Microwave | |||
| Hood Fan | Water Heater - Tankless | None | |||



















































