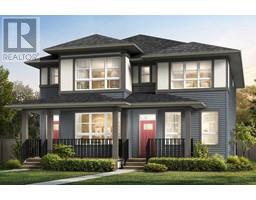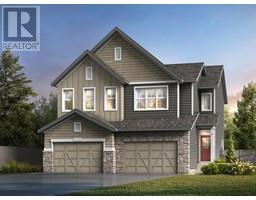95 Legacy Passage SE Legacy, Calgary, Alberta, CA
Address: 95 Legacy Passage SE, Calgary, Alberta
Summary Report Property
- MKT IDA2155726
- Building TypeRow / Townhouse
- Property TypeSingle Family
- StatusBuy
- Added13 weeks ago
- Bedrooms3
- Bathrooms3
- Area1184 sq. ft.
- DirectionNo Data
- Added On15 Aug 2024
Property Overview
NO CONDO FEE TOWNHOME!! Welcome to your dream home in the vibrant community of Legacy! This stylish and affordable two-story end unit townhome, perfect for first-time buyers or downsizers, boasts a blend of modern amenities and practical features—without the hassle of condo fees.Step inside and let the open-concept main floor take your breath away. The gourmet kitchen, adorned with quartz countertops, upgraded cabinets, a chimney hood fan, and a built-in microwave, is a culinary artist's paradise. Imagine mornings spent sipping coffee at the kitchen island breakfast bar, followed by serene afternoons on your private rear patio. Outside, a parking pad with alley access offers ample parking space and a place for future garage, man-cave or workshop.Upstairs, you'll find a well-thought-out layout designed for comfort and convenience. The master bedroom is your personal sanctuary, offering a 3-piece ensuite and a walk-in closet. Two additional bedrooms provide the perfect spaces for family, guests, or even a cozy home office. The 3-piece main bath, also featuring elegant quartz countertops, ensures everyone enjoys a touch of luxury. To top it all off, the second-floor laundry room adds unparalleled convenience to your daily routine.This Homes by Avi Indigo Model end-unit townhome is bathed in natural light and filled with thoughtful details that elevate everyday living. Possession available in spring of 2025. Don’t let this enchanting property slip away—reach out today to learn more. Your dream home in Legacy awaits! (id:51532)
Tags
| Property Summary |
|---|
| Building |
|---|
| Land |
|---|
| Level | Rooms | Dimensions |
|---|---|---|
| Second level | Laundry room | Measurements not available |
| Primary Bedroom | 10.00 Ft x 11.33 Ft | |
| Other | Measurements not available | |
| 3pc Bathroom | Measurements not available | |
| Bedroom | 8.33 Ft x 9.67 Ft | |
| Bedroom | 9.67 Ft x 9.67 Ft | |
| Other | Measurements not available | |
| 3pc Bathroom | Measurements not available | |
| Main level | Other | Measurements not available |
| Living room | 8.33 Ft x 15.00 Ft | |
| Kitchen | 14.83 Ft x 13.00 Ft | |
| Other | 9.83 Ft x 9.67 Ft | |
| Other | Measurements not available | |
| 2pc Bathroom | Measurements not available |
| Features | |||||
|---|---|---|---|---|---|
| Back lane | Parking Pad | Refrigerator | |||
| Range - Electric | Dishwasher | Microwave | |||
| Hood Fan | None | ||||









































