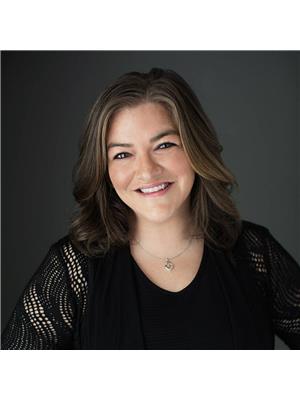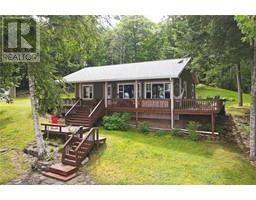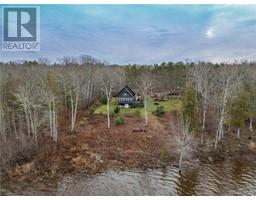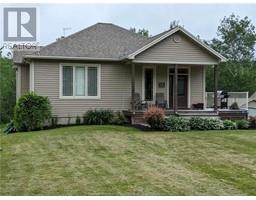1987 Lakeview Road, Cambridge-Narrows, New Brunswick, CA
Address: 1987 Lakeview Road, Cambridge-Narrows, New Brunswick
Summary Report Property
- MKT IDNB102490
- Building TypeHouse
- Property TypeSingle Family
- StatusBuy
- Added13 weeks ago
- Bedrooms4
- Bathrooms3
- Area3096 sq. ft.
- DirectionNo Data
- Added On17 Aug 2024
Property Overview
LAKEFRONT PROPERTY on WASHEDAMOAK LAKE, CAMBRIDGE-NARROWS dubbed 'The Best Kept Secret In N.B.' This welcoming custom built home offers over 2,200 sq ft of quality living with 4 bedrooms, 3 baths, a tasteful open concept kitchen/dining/living area and a generous sunroom viewing the lake. As well, an expansive wraparound verandah provides countless hours of summertime relaxation while onlooking the 2.7 acres of mature perennial gardens, shrubberies and tree stands that adorn the property and 150 of user-friendly shoreline and lake. Also, 4 practical outbuildings include; a detached 2 car garage (with loft and heated workshop), lean-to ideal for bikes, etc., a handy wood shed and a 2 bay equipment shed. FOR BOATING ENTHUSIASTSthe lake flows into the majestic St. John River, for miles and miles of timeless summer/fall enjoyment, head upriver to Fredericton & beyond and/or downriver to St. John. The local full-service community of Cambridge-Narrows is just 5 minutes away, providing a medical center, post office, municipal offices, K-12 school, fire dept. public library, recreational facilities, shops, services and the renowned Pines Conservation Park. Should you have a need to visit the big city, this property happens to be strategiically located within 1 hour of Fredericton, St. John or Moncton. Please view our photo gallery and our video. SEEING IS BELIEVING...Pride of Ownership is Evident. Make your appointment to view this exceptional property today. (id:51532)
Tags
| Property Summary |
|---|
| Building |
|---|
| Land |
|---|
| Level | Rooms | Dimensions |
|---|---|---|
| Second level | Other | 17'9'' x 7'3'' |
| Primary Bedroom | 16' x 15' | |
| Bath (# pieces 1-6) | 10' x 10'3'' | |
| Other | 15' x 4'6'' | |
| Bedroom | 10' x 9'6'' | |
| Bedroom | 10' x 9'6'' | |
| Basement | Storage | X |
| Utility room | X | |
| Other | X | |
| Bedroom | X | |
| Main level | Sunroom | 16' x 22' |
| Living room | 12' x 16' | |
| Dining room | 9' x 15'4'' | |
| Kitchen | 13'3'' x 10'9'' | |
| Laundry room | 7' x 8'3'' | |
| Bath (# pieces 1-6) | 6'3'' x 5'10'' | |
| Office | 12' x 9' | |
| Mud room | 10' x 12' |
| Features | |||||
|---|---|---|---|---|---|
| Level lot | Treed | Balcony/Deck/Patio | |||
| Detached Garage | Heat Pump | ||||































































