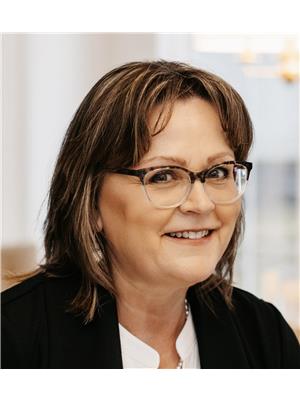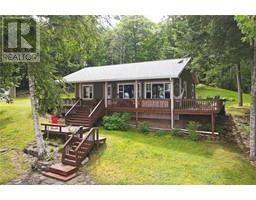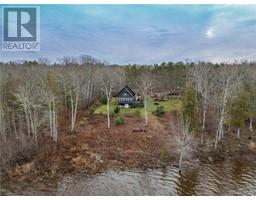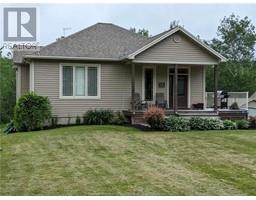22 Sparkes Lane, Cambridge-Narrows, New Brunswick, CA
Address: 22 Sparkes Lane, Cambridge-Narrows, New Brunswick
Summary Report Property
- MKT IDNB104623
- Building TypeHouse
- Property TypeSingle Family
- StatusBuy
- Added12 weeks ago
- Bedrooms4
- Bathrooms3
- Area1660 sq. ft.
- DirectionNo Data
- Added On23 Aug 2024
Property Overview
No expense spared in this beautiful lake front property. Sitting on the Washademoak Lake in Cambridge Narrows you will find this executive home with guest house. Offering 4 bedrooms, 2.5 bathrooms, eastern white cedar walls & ceiling in guest home and pine in main house, granite counter tops ,4 ductless mini splits and propane stove to keep you comfy all year long. This well manicured property is a great place to make memories with your family and friends or operate as an airbnb with 1200 sqft of maintenance free composite decking and stone patio area to entertain and enjoy views of the lake. Make your way down the steel walkway that also comes with astro turf to keep your feet happy and you will find your very own playground with approx. 120' of waterfrontage to swim ,sunbath and boat. From here you can explore the Saint John River, Grand Lake and the Belleisle Bay. There is lots of room for storage with a 8' x 12' storage room attached to the guest house and a 10' x 14' shed. BONUS the home comes furnished so pack your bags and enjoy life at the lake. Check out the video link!!! All measurements to be confirmed by purchaser. No flooding in 2018. The dock is not included in price but available to purchase separately. Book your private viewing today! (id:51532)
Tags
| Property Summary |
|---|
| Building |
|---|
| Level | Rooms | Dimensions |
|---|---|---|
| Second level | 2pc Ensuite bath | 4'3'' x 6' |
| Primary Bedroom | 11'7'' x 10' | |
| Main level | Storage | 8' x 12' |
| Living room | 10' x 15' | |
| Bath (# pieces 1-6) | 7'6'' x 10' | |
| Bedroom | 11' x 11' | |
| Bedroom | 10' x 11' | |
| Bedroom | 10'3'' x 11'6'' | |
| Bath (# pieces 1-6) | 8'2'' x 6'6'' | |
| Living room/Dining room | 17'2'' x 26'9'' | |
| Kitchen | 10'8'' x 9' |
| Features | |||||
|---|---|---|---|---|---|
| Balcony/Deck/Patio | Heat Pump | ||||
















































