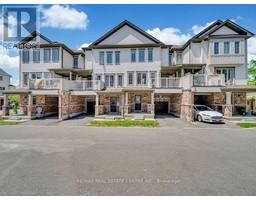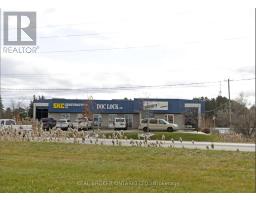109 HAWKINS DRIVE, Cambridge, Ontario, CA
Address: 109 HAWKINS DRIVE, Cambridge, Ontario
Summary Report Property
- MKT IDX11879896
- Building TypeHouse
- Property TypeSingle Family
- StatusBuy
- Added3 weeks ago
- Bedrooms4
- Bathrooms3
- Area0 sq. ft.
- DirectionNo Data
- Added On04 Dec 2024
Property Overview
Welcome home to 109 Hawkins Drive. This bright and spacious 4 Bedroom 3 bath detached home sits on a deep 150 ft lot on a quiet street in the sought after Clemens Mill area of North Galt. Offering 2136 SF of finished living space in a prime location within a family friendly neighbourhood close to the 401, Shopping, Schools, Parks, trails, recreation centre and Shades Mill conservation! Park 4 cars between the Cement Driveway and Garage. Enter via the covered front porch or garage into a large warm welcoming foyer with a 2pc washroom. Continue into the spacious open concept Kitchen/ Dining and living room featuring quartz counters, white cabinets and a walk-out to the deck, and fully fenced yard. Upstairs you will find large windows letting in tons of light, 3 large bedrooms and a 5 piece washroom. The basement is fully finished with another full bath, 4th bedroom with an extra large window, living room, office space, laundry room and potential to create a separate entrance. Built in 2002, Shingles replaced in 2020, large shed in the yard, natural gas BBQ line, and one of the most desirable layouts in the neighbourhood. Make an appointment today! (id:51532)
Tags
| Property Summary |
|---|
| Building |
|---|
| Land |
|---|
| Level | Rooms | Dimensions |
|---|---|---|
| Second level | Bathroom | 3.2 m x 2.39 m |
| Bedroom | 3.53 m x 4.39 m | |
| Bedroom | 3.05 m x 4.04 m | |
| Primary Bedroom | 3.33 m x 4.6 m | |
| Basement | Bathroom | 1.68 m x 1.8 m |
| Bedroom | 2.87 m x 3.66 m | |
| Recreational, Games room | 6.35 m x 5 m | |
| Utility room | 3.1 m x 2.9 m | |
| Main level | Bathroom | 1.55 m x 1.68 m |
| Dining room | 3.07 m x 2.69 m | |
| Foyer | 2.39 m x 2.97 m | |
| Kitchen | 3.07 m x 3.35 m | |
| Living room | 4.17 m x 6.73 m |
| Features | |||||
|---|---|---|---|---|---|
| Level | Sump Pump | Attached Garage | |||
| Inside Entry | Water Heater | Dishwasher | |||
| Dryer | Freezer | Garage door opener | |||
| Range | Refrigerator | Stove | |||
| Washer | Central air conditioning | ||||





















