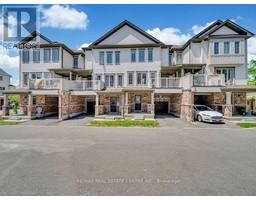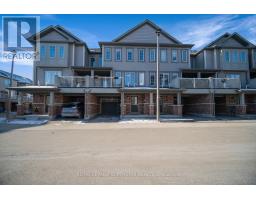420 LINDEN Drive Unit# 38 54 - Preston Heights, Cambridge, Ontario, CA
Address: 420 LINDEN Drive Unit# 38, Cambridge, Ontario
3 Beds3 Baths1690 sqftStatus: Buy Views : 163
Price
$675,000
Summary Report Property
- MKT ID40683539
- Building TypeRow / Townhouse
- Property TypeSingle Family
- StatusBuy
- Added11 weeks ago
- Bedrooms3
- Bathrooms3
- Area1690 sq. ft.
- DirectionNo Data
- Added On05 Dec 2024
Property Overview
Character Filled Residence In The Heart Of Cambridge. End Unit Town Home, Side Ravine View With Premium Lot Size Looks Like Semi Detached. Spacious 3 Br + 3 Wr, Open Concept 2nd Floor With Living Rm & Spacious Kitchen With Breakfast Area Walk Out To Balcony.Quartz Countertops And Stainless Steele App. Master Bedroom Ensuite Washroom With His & Her Closet. Laundry On Main Floor & Closet. Minutes Away From Hwy 401, School, Malls, Conestoga College & Much More All Appliances Included S/S Fridge, Stove, B/I Dishwasher, Washer & Dryer, Cac, All Elf's, Great Opportunity For 1st Time Home Buyer Or Investor. Your Own Peace Of Paradise Awaits. (id:51532)
Tags
| Property Summary |
|---|
Property Type
Single Family
Building Type
Row / Townhouse
Storeys
3
Square Footage
1690 sqft
Subdivision Name
54 - Preston Heights
Title
Freehold
Land Size
under 1/2 acre
Parking Type
Attached Garage
| Building |
|---|
Bedrooms
Above Grade
3
Bathrooms
Total
3
Partial
1
Interior Features
Appliances Included
Dishwasher, Dryer, Refrigerator, Stove, Water softener, Microwave Built-in
Basement Type
None
Building Features
Features
Southern exposure, Balcony
Style
Attached
Architecture Style
3 Level
Square Footage
1690 sqft
Heating & Cooling
Cooling
Central air conditioning
Heating Type
Forced air
Utilities
Utility Sewer
Municipal sewage system
Water
Municipal water
Exterior Features
Exterior Finish
Brick
Neighbourhood Features
Community Features
Community Centre, School Bus
Amenities Nearby
Place of Worship, Schools
Maintenance or Condo Information
Maintenance Fees
$144 Monthly
Maintenance Fees Include
Landscaping
Parking
Parking Type
Attached Garage
Total Parking Spaces
2
| Land |
|---|
Other Property Information
Zoning Description
R1
| Level | Rooms | Dimensions |
|---|---|---|
| Second level | Dining room | 7'4'' x 11'5'' |
| Kitchen | 12'3'' x 11'0'' | |
| Great room | 13'2'' x 18'3'' | |
| Third level | 4pc Bathroom | Measurements not available |
| 4pc Bathroom | Measurements not available | |
| Bedroom | 7'11'' x 9'4'' | |
| Bedroom | 8'1'' x 9'4'' | |
| Primary Bedroom | 10'10'' x 20'0'' | |
| Main level | Den | 10'1'' x 7'0'' |
| 2pc Bathroom | 4'5'' x 4'11'' |
| Features | |||||
|---|---|---|---|---|---|
| Southern exposure | Balcony | Attached Garage | |||
| Dishwasher | Dryer | Refrigerator | |||
| Stove | Water softener | Microwave Built-in | |||
| Central air conditioning | |||||































































