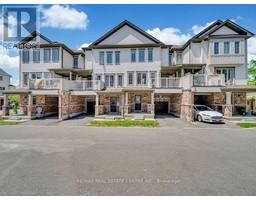755 LINDEN Drive Unit# 56 55 - Blair, Cambridge, Ontario, CA
Address: 755 LINDEN Drive Unit# 56, Cambridge, Ontario
Summary Report Property
- MKT ID40696395
- Building TypeRow / Townhouse
- Property TypeSingle Family
- StatusBuy
- Added4 weeks ago
- Bedrooms3
- Bathrooms2
- Area1280 sq. ft.
- DirectionNo Data
- Added On07 Feb 2025
Property Overview
Welcome to 755 Linden Dr, Cambridge! Discover the perfect blend of modern living and community charm in this spacious 3-storey townhouse. Located in a family-friendly neighbourhood with easy access to the 401, this home offers convenience and lifestyle in one beautiful package. Neighbourhood Highlights: Proximity to schools, parks, and playgrounds Scenic walking trails and green spaces for outdoor enjoyment Nearby shopping, dining, and everyday essentials Quick and easy access to major highways for commuters Property Features: 3 bright and spacious bedrooms to suit your family’s needs 2 well-appointed bathrooms for comfort and convenience Open-concept living area with large windows that fill the space with natural light Private balcony off the living room — perfect for morning coffee or relaxing evenings Modern kitchen with ample storage and prep space 1-car garage and driveway parking for a total of 2 parking spaces Whether you're a first-time homebuyer looking for the perfect place to call home or a real estate investor seeking a prime property in a growing market, 755 Linden Dr is a must-see! (id:51532)
Tags
| Property Summary |
|---|
| Building |
|---|
| Land |
|---|
| Level | Rooms | Dimensions |
|---|---|---|
| Second level | 2pc Bathroom | Measurements not available |
| Kitchen | 10'0'' x 11'0'' | |
| Dining room | 10'0'' x 9'5'' | |
| Living room | 12'11'' x 11'10'' | |
| Third level | 4pc Bathroom | Measurements not available |
| Bedroom | 8'0'' x 9'6'' | |
| Bedroom | 8'0'' x 10'6'' | |
| Primary Bedroom | 10'10'' x 11'0'' | |
| Main level | Laundry room | Measurements not available |
| Features | |||||
|---|---|---|---|---|---|
| Attached Garage | Dishwasher | Dryer | |||
| Refrigerator | Stove | Washer | |||
| Hood Fan | Central air conditioning | ||||




















