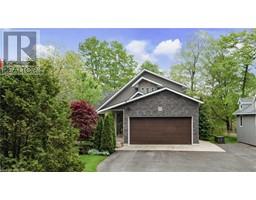161 CAMBRIDGE Street Goderich Town, Cambridge, Ontario, CA
Address: 161 CAMBRIDGE Street, Cambridge, Ontario
Summary Report Property
- MKT ID40635303
- Building TypeHouse
- Property TypeSingle Family
- StatusBuy
- Added13 weeks ago
- Bedrooms3
- Bathrooms2
- Area1329 sq. ft.
- DirectionNo Data
- Added On20 Aug 2024
Property Overview
161 Cambridge Street in Goderich Ontario is a well cared for 3 bedroom, 2 bath home ideal for single professional, couple or young family. The exterior of the home is tidy with a welcoming curb appeal, low maintenance flower beds, fully fenced yard, a large composite deck (2023), storage shed and an attached garage. Entering the home you will find a bright 3 season sun porch, an ideal drop for shoes, backpacks or gym bag, this would be a great spot to enjoy a Sunday morning coffee. The main floor of the home is bright and charming with most of the original woodwork preserved. The kitchen is conveniently located adjacent to both the back deck and dining area, and with a main floor bath it perfect for when company is coming. The upper level of the home offers a large primary with enough space for an in-suite work area as well as a walk-in closet + 2 additional bedroom and a full bath. The back deck and fully fenced yard of this home cannot be overstated, it is large, private and would be a dream for entertaining in the summer months. The fenced yard is also accessible by double gates. Some of the upgrades to this home in the last 5 years include furnace, A/C, wiring and insulation topped up in the attic, water and sewer lines to home and hot water heater (2019). With all that Goderich has to offer, this is a great opportunity for any buyer to purchase a great home in a beautiful community along the shore of Lake Huron. (id:51532)
Tags
| Property Summary |
|---|
| Building |
|---|
| Land |
|---|
| Level | Rooms | Dimensions |
|---|---|---|
| Second level | Primary Bedroom | 20'7'' x 11'8'' |
| Bedroom | 10'6'' x 8'9'' | |
| Bedroom | 10'8'' x 11'0'' | |
| 4pc Bathroom | Measurements not available | |
| Main level | Porch | 11'8'' x 6'5'' |
| Living room | 11'4'' x 15'9'' | |
| Dining room | 11'4'' x 9'7'' | |
| Kitchen | 15'8'' x 10'4'' | |
| 2pc Bathroom | 3'10'' x 8'6'' |
| Features | |||||
|---|---|---|---|---|---|
| Crushed stone driveway | Attached Garage | Dishwasher | |||
| Window Coverings | Central air conditioning | ||||


























































