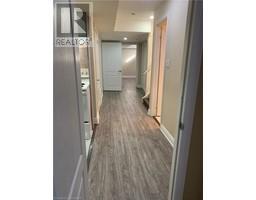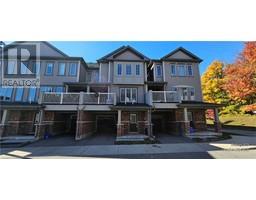50 FAITH Street Unit# 31 23 - Branchton Park, Cambridge, Ontario, CA
Address: 50 FAITH Street Unit# 31, Cambridge, Ontario
Summary Report Property
- MKT ID40658874
- Building TypeRow / Townhouse
- Property TypeSingle Family
- StatusRent
- Added2 weeks ago
- Bedrooms2
- Bathrooms2
- AreaNo Data sq. ft.
- DirectionNo Data
- Added On07 Dec 2024
Property Overview
Welcome to your new home in Cambridge's newest community! We have two beautiful units available: an interior unit at $2345 per month and an end unit at $2445 per month. Both units feature 1131 sq ft of modern, finished living space with high ceilings throughout, including 9-foot ceilings in the lower level where the two large bedrooms are located. The open-concept main floor is designed for comfort and convenience. Each unit comes with one parking space included in the rent, and high-speed internet is also provided at no additional cost. Additionally, five new appliances are included, and tenants will need to rent a hot water heater and water softener for $45.99 plus HST. Prospective tenants have the flexibility to move in at any time. Don't miss out on this opportunity to enjoy a contemporary living space with all the modern amenities you need! Pictures taken are from an end unit and for reference only. (id:51532)
Tags
| Property Summary |
|---|
| Building |
|---|
| Land |
|---|
| Level | Rooms | Dimensions |
|---|---|---|
| Lower level | 4pc Bathroom | 8'0'' x 5'0'' |
| Bedroom | 9'3'' x 13'4'' | |
| Primary Bedroom | 12'4'' x 13'7'' | |
| Main level | 2pc Bathroom | 5'0'' x 3'0'' |
| Utility room | 6'0'' x 5'0'' | |
| Kitchen | 9'4'' x 11'10'' | |
| Living room/Dining room | 18'11'' x 9'8'' |
| Features | |||||
|---|---|---|---|---|---|
| Paved driveway | Dishwasher | Dryer | |||
| Microwave | Refrigerator | Stove | |||
| Washer | Hood Fan | Window Coverings | |||
| Central air conditioning | |||||





































