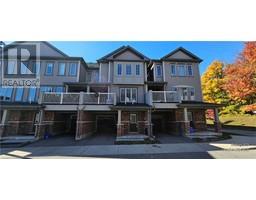535 MARGARET Street Unit# 77 52 - Preston North, Cambridge, Ontario, CA
Address: 535 MARGARET Street Unit# 77, Cambridge, Ontario
3 Beds2 BathsNo Data sqftStatus: Rent Views : 958
Price
$2,500
Summary Report Property
- MKT ID40681231
- Building TypeRow / Townhouse
- Property TypeSingle Family
- StatusRent
- Added7 days ago
- Bedrooms3
- Bathrooms2
- AreaNo Data sq. ft.
- DirectionNo Data
- Added On04 Dec 2024
Property Overview
Beautiful townhome in Preston Meadows! This home has been nicely updated and offers an open plan main floor, lots of natural light with the eat-in kitchen and living room and access to the backyard patio. The upper level has 3 generous-sized bedrooms and a 4 pc family bathroom as well as upper convenient laundry. The basement is finished and offers a large rec room and storage. Single car garage and single wide driveway allowing parking for two. Visitor parking is conveniently located across from the unit. Minutes walk to downtown Preston, near shopping, restaurants, parks, and walking trails plus just minutes to the 401. Full application must be submitted. (id:51532)
Tags
| Property Summary |
|---|
Property Type
Single Family
Building Type
Row / Townhouse
Storeys
2
Square Footage
1230 sqft
Subdivision Name
52 - Preston North
Title
Condominium
Land Size
Unknown
Parking Type
Attached Garage
| Building |
|---|
Bedrooms
Above Grade
3
Bathrooms
Total
3
Partial
1
Interior Features
Appliances Included
Dishwasher, Dryer, Refrigerator, Stove, Water softener, Water purifier, Washer, Hood Fan, Window Coverings, Garage door opener
Basement Type
Full (Finished)
Building Features
Features
Balcony, No Pet Home
Style
Link
Architecture Style
2 Level
Square Footage
1230 sqft
Heating & Cooling
Cooling
Central air conditioning
Heating Type
Forced air
Utilities
Utility Sewer
Municipal sewage system
Water
Municipal water
Exterior Features
Exterior Finish
Brick, Stone, Vinyl siding
Neighbourhood Features
Community Features
Quiet Area
Amenities Nearby
Park, Place of Worship, Playground, Public Transit, Schools, Shopping
Maintenance or Condo Information
Maintenance Fees Include
Other, See Remarks
Parking
Parking Type
Attached Garage
Total Parking Spaces
2
| Land |
|---|
Other Property Information
Zoning Description
RM3
| Level | Rooms | Dimensions |
|---|---|---|
| Second level | 3pc Bathroom | Measurements not available |
| Bedroom | 8'6'' x 10'0'' | |
| Bedroom | 8'4'' x 11'1'' | |
| Primary Bedroom | 13'1'' x 13'6'' | |
| Basement | Recreation room | 17'0'' x 12'0'' |
| Main level | Living room | 17'3'' x 10'0'' |
| Kitchen/Dining room | 8'6'' x 9'8'' | |
| 2pc Bathroom | Measurements not available |
| Features | |||||
|---|---|---|---|---|---|
| Balcony | No Pet Home | Attached Garage | |||
| Dishwasher | Dryer | Refrigerator | |||
| Stove | Water softener | Water purifier | |||
| Washer | Hood Fan | Window Coverings | |||
| Garage door opener | Central air conditioning | ||||





















































