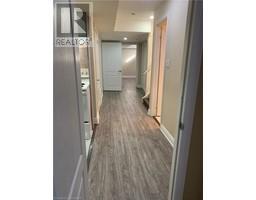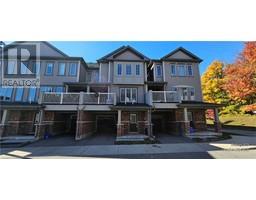65 NORTHVIEW HEIGHTS DRIVE, Cambridge, Ontario, CA
Address: 65 NORTHVIEW HEIGHTS DRIVE, Cambridge, Ontario
Summary Report Property
- MKT IDX9385943
- Building TypeHouse
- Property TypeSingle Family
- StatusRent
- Added2 weeks ago
- Bedrooms3
- Bathrooms1
- AreaNo Data sq. ft.
- DirectionNo Data
- Added On05 Dec 2024
Property Overview
A charming semi-detached 3 bedroom home in the heart of Cambridge. This home offers a comfortable and practical layout, making it perfect for families, students & professionals alike. The bright & inviting living room provides an ideal space to relax and entertain. In the kitchen you'll find ample cabinetry & counter space for easy meal prep, in addition to private laundry! Upstairs features 3 generously sized bedrooms, each filled with natural light and offering plenty of closet space for all your needs (including storage in shed). A well appointed 4 pc bathroom completes the upper level. Ideally located close to downtown Cambridge, you'll enjoy easy access to shops, dining & entertainment. The property is also near schools, the University of Waterloo School of Architecture, making it convenient for students or faculty. Plus walking distance to restaurants, grocery, parks, banks & much more offering both comfort and convenience in a prime location! **** EXTRAS **** Access to private backyard, additional storage space in shed and 2 parking spaces available. Main & upper floor only. Tenant is responsible for 60% of utilities.Tenant Is Required To Pay 60% Of The Utilities. (id:51532)
Tags
| Property Summary |
|---|
| Building |
|---|
| Level | Rooms | Dimensions |
|---|---|---|
| Second level | Primary Bedroom | 3.61 m x 3.35 m |
| Bedroom 2 | 2.16 m x 3.86 m | |
| Bedroom 3 | 3.28 m x 2.74 m | |
| Bathroom | 2.41 m x 1.52 m | |
| Main level | Living room | 3.43 m x 3.71 m |
| Dining room | 3.43 m x 3.99 m | |
| Kitchen | 2.46 m x 5.89 m |
| Features | |||||
|---|---|---|---|---|---|
| Carpet Free | Garage | Dryer | |||
| Refrigerator | Stove | Washer | |||
| Central air conditioning | |||||









































