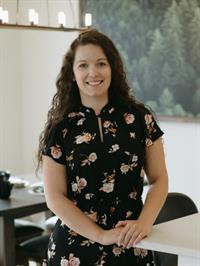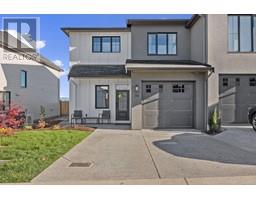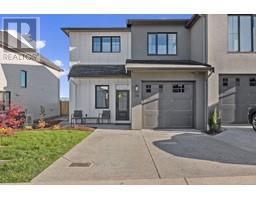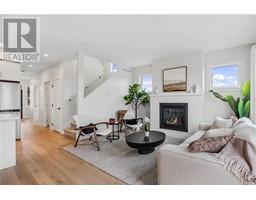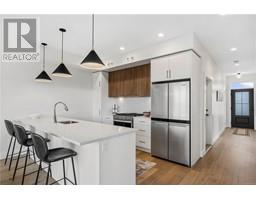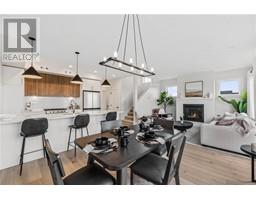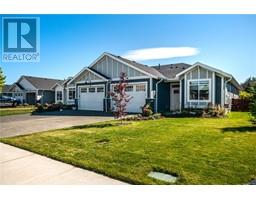21A 387 Arizona Dr Atlin Community, Campbell River, British Columbia, CA
Address: 21A 387 Arizona Dr, Campbell River, British Columbia
Summary Report Property
- MKT ID972080
- Building TypeRow / Townhouse
- Property TypeSingle Family
- StatusBuy
- Added14 weeks ago
- Bedrooms3
- Bathrooms3
- Area1744 sq. ft.
- DirectionNo Data
- Added On11 Aug 2024
Property Overview
Brand new 3 bedroom townhome in Willow Point, currently under construction by Monterra Projects that comes with new home warranty. The Atrevida (A floor plan) is expertly designed to maximize space and for functionality. You can personalize the interior by choosing from two designer colour schemes and additional extras options. The homes have high end finishes, hardwood and quartz throughout, a heat pump, HRV, hot water on demand, a gas fireplace, and more. Enjoy main floor living with a den, an open concept, and views to the backyard. The upstairs features three spacious bedrooms and a luxurious ensuite with a soaker tub and a tiled shower. The homes have a west coast modern exterior with Hardiplank, stucco finishes, and fir accents. The fully fenced backyard offers privacy and room for children or pets to run around. It is the perfect, low maintenance home for anyone! The builder is also included a roller shade blinds package as well as a $7,000 appliance allowance. (id:51532)
Tags
| Property Summary |
|---|
| Building |
|---|
| Land |
|---|
| Level | Rooms | Dimensions |
|---|---|---|
| Second level | Primary Bedroom | 14'11 x 13'11 |
| Ensuite | 9 ft x Measurements not available | |
| Bathroom | 5 ft x Measurements not available | |
| Bedroom | 11 ft x 12 ft | |
| Bedroom | 12'10 x 12'3 | |
| Main level | Dining room | Measurements not available x 11 ft |
| Living room | Measurements not available x 14 ft | |
| Bathroom | 5 ft x 5 ft | |
| Den | Measurements not available x 7 ft | |
| Entrance | Measurements not available x 5 ft |
| Features | |||||
|---|---|---|---|---|---|
| Other | See remarks | Air Conditioned | |||
| Fully air conditioned | |||||



































