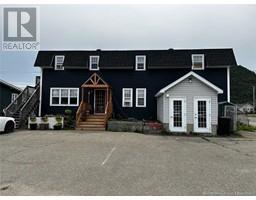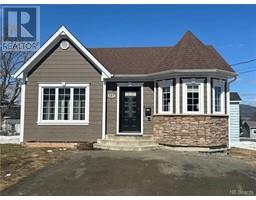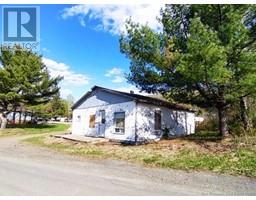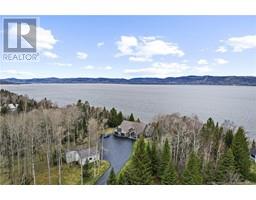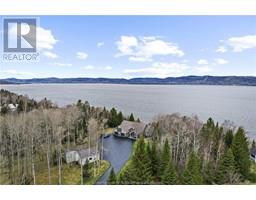50 Sunset Drive, Campbellton, New Brunswick, CA
Address: 50 Sunset Drive, Campbellton, New Brunswick
Summary Report Property
- MKT IDNB101793
- Building TypeHouse
- Property TypeSingle Family
- StatusBuy
- Added18 weeks ago
- Bedrooms3
- Bathrooms2
- Area1716 sq. ft.
- DirectionNo Data
- Added On15 Jul 2024
Property Overview
This charming bungalow perfectly blends modern amenities and cozy comfort. With three spacious bedrooms and two bathrooms, this house offers a warm and inviting atmosphere with the city, water, and mountain views. The heart of this home is undoubtedly the large kitchen, a chef's dream. It features a big island with a downdraught Kitchen Aid stovetop and the kitchen has a stone sink, a convection oven, a large pantry, a dedicated spice cupboard, and more. The living room, dining area, and all rooms except the bathrooms feature nice-sized windows, bathing the space in natural light. The dining areas patio door opens onto a large deck and a beautifully landscaped yard filled with perennial flowers. Adjacent to the kitchen is a cozy seating area, ideal for putting on shoes. This area gives access to the attached garage, which holds the potential with its own separate entrance to transform the basement into a rental unit, offering additional income. In the semi-finished basement, theres a large family room, a utility/storage room, a renovated bathroom with a laundry area, and a bedroom. Recent upgrades (2023) include a ducted heat pump, updated kitchen appliances, new flooring in the kitchen and downstairs (except the utility room), and replacement windows throughout most of the house. It is conveniently located near provincial and regional hospitals and local schools. All measurements are approximate (Cubicasa app was used for measurement) and must be verified by the buyer. (id:51532)
Tags
| Property Summary |
|---|
| Building |
|---|
| Level | Rooms | Dimensions |
|---|---|---|
| Basement | Family room | 15'0'' x 10'4'' |
| Bedroom | 9'8'' x 13'0'' | |
| Bath (# pieces 1-6) | 7'1'' x 13'0'' | |
| Utility room | 18'7'' x 15'10'' | |
| Family room | 19'3'' x 13'1'' | |
| Main level | Dining room | 8'9'' x 16'7'' |
| Kitchen | 11'1'' x 16'7'' | |
| Bath (# pieces 1-6) | 5'9'' x 12'8'' | |
| Primary Bedroom | 10'7'' x 12'7'' | |
| Bedroom | 12'10'' x 11'5'' | |
| Living room | 16'5'' x 11'5'' |
| Features | |||||
|---|---|---|---|---|---|
| Balcony/Deck/Patio | Attached Garage | Garage | |||
| Inside Entry | Heat Pump | ||||




















































