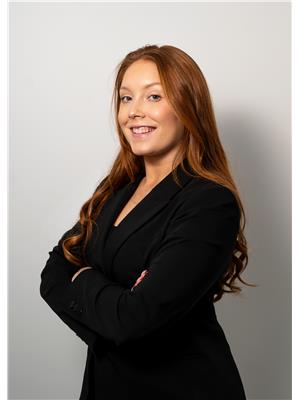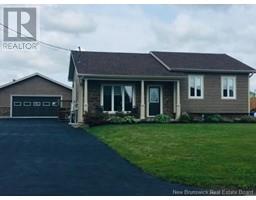7 Duncan Street, Tide Head, New Brunswick, CA
Address: 7 Duncan Street, Tide Head, New Brunswick
Summary Report Property
- MKT IDNB103101
- Building TypeHouse
- Property TypeSingle Family
- StatusBuy
- Added25 weeks ago
- Bedrooms4
- Bathrooms2
- Area2041 sq. ft.
- DirectionNo Data
- Added On12 Jul 2024
Property Overview
Welcome to 7 Duncan St. in Tide Head, the perfect family home! Situated on a desirable corner lot in a friendly neighbourhood, the property boasts a large yard with a fire pit and beautiful trees, providing a natural partial fence. Step inside to a welcoming porch that leads you to a spacious living room and a large modern kitchen with a designed dining area. The main floor also includes a full bathroom with a laundry area and an additional room, currently used as a family room with its own entrance and storage area, which was previously a home theater. This room provides access to an unfinished basement with endless potential, making it an excellent candidate for a rental unit. The second floor features three bedrooms, two of which have double closets, an office, and a large bathroom with a beautiful vanity and a jetted tub. In 2019, the home underwent a major transformation : new flooring, updated electrical and plumbing, remodelled kitchen and bathrooms, new windows (except in the basement and stairwell) and much more. At the back of the house, you'll find a detached garage, one side is perfect for a workshop/storage, while the other side can fit a car. This home offers a modern touch and excellent potential for customization to fit your family's needs. Don't miss out on this home in a desirable area close to Tide Head Beach! All measurements are approximate (Cubicasa app was used for measurement) and must be verified by buyer. (id:51532)
Tags
| Property Summary |
|---|
| Building |
|---|
| Level | Rooms | Dimensions |
|---|---|---|
| Second level | Office | 11'7'' x 11'2'' |
| Bedroom | 11'7'' x 17'3'' | |
| Bath (# pieces 1-6) | 8'9'' x 10'11'' | |
| Primary Bedroom | 11'7'' x 17'3'' | |
| Bedroom | 12'1'' x 13'5'' | |
| Basement | Other | 21'7'' x 34'9'' |
| Main level | Foyer | 11'3'' x 11'0'' |
| Living room | 12'5'' x 19'1'' | |
| Dining room | 11'3'' x 7'8'' | |
| Kitchen | 12'0'' x 15'8'' | |
| Bath (# pieces 1-6) | 8'9'' x 11'8'' | |
| Storage | 12'0'' x 14'10'' | |
| Family room | 11'8'' x 14'10'' |
| Features | |||||
|---|---|---|---|---|---|
| Level lot | Corner Site | Detached Garage | |||













































