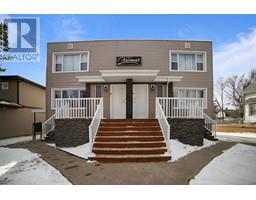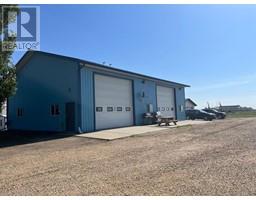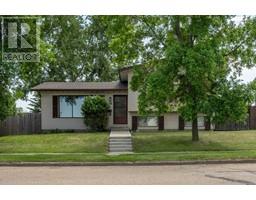3305 50A StreetClose Creekview, Camrose, Alberta, CA
Address: 3305 50A StreetClose, Camrose, Alberta
Summary Report Property
- MKT IDA2136921
- Building TypeRow / Townhouse
- Property TypeSingle Family
- StatusBuy
- Added12 weeks ago
- Bedrooms2
- Bathrooms2
- Area1218 sq. ft.
- DirectionNo Data
- Added On26 Aug 2024
Property Overview
Beautiful New Zero Step Bungalow Townhouse in Creekview Estates! WELCOME TO CREEKVIEW ESTATES! Another Premier Community by IPEC HOMES! Features an Adult Living Community and Lifestyle with SENIOR FRIENDLY ZERO STEP design for easy access! Located in a Cul-de-sac and close by the Beautiful Stoney Creek Park and Walking Trails! Offering Multiple Models to choose from for Non Basement models and limited Full Basement designs available. This 1218sqft Non Basement Model Features a Gorgeous Open Design with Vinyl Plank Flooring, 9’ Ceilings and Cozy In-Floor heating. Beautiful Kitchen with island, large breakfast bar, quartz counter-tops, corner pantry, spacious dinette and huge living room. Superb Primary Bedroom, Walk-In Closet, Beautiful Ensuite with double sinks and walk-in shower. Plus a MF Laundry and a Flex Room with Easy Access to Covered Patio. Attached double garage all finished with floor drain and lots more! Still time to pick your colors! You Will Love the Location and Community! (id:51532)
Tags
| Property Summary |
|---|
| Building |
|---|
| Land |
|---|
| Level | Rooms | Dimensions |
|---|---|---|
| Main level | 4pc Bathroom | .00 Ft x .00 Ft |
| 2pc Bathroom | .00 Ft x .00 Ft | |
| Primary Bedroom | 14.75 Ft x 11.75 Ft | |
| Bedroom | 11.25 Ft x 11.17 Ft |
| Features | |||||
|---|---|---|---|---|---|
| Cul-de-sac | Attached Garage(2) | None | |||
| None | |||||




































