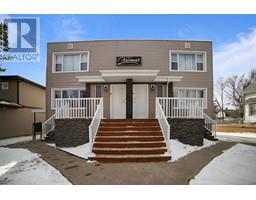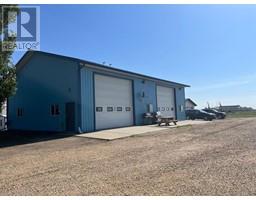44505 Range Road 163, Rural Flagstaff County, Alberta, CA
Address: 44505 Range Road 163, Rural Flagstaff County, Alberta
Summary Report Property
- MKT IDA2148751
- Building TypeManufactured Home
- Property TypeSingle Family
- StatusBuy
- Added18 weeks ago
- Bedrooms3
- Bathrooms2
- Area1463 sq. ft.
- DirectionNo Data
- Added On12 Jul 2024
Property Overview
Peaceful, Beautiful and Scenic Acreage Setting! This property sits on just under 9 Acres of Land with lovely country views and 2 miles off pavement near Daysland. This well completed home presents a functional open floor with 3 beds and 2 baths. The main level is bright and spacious and offers a cozy fireplace in the living room, workable kitchen and dining area and a handy laundry/mud room. The primary bedroom is large with a 4pc ensuite and soaker tub. To complete the main level are 2 additional bedrooms and 4pc bathroom. Outside is your own private oasis to escape all the hustle and bustle from the day! You will love the landscaped, fenced and treed yard. There are numerous outbuildings including a heated shop(48x64) with bathroom, and mezzanine. A country style red barn with additional buildings that would be perfect for a few animals. Pride in property is shown throughout the interior and exterior of this acreage! What an immaculate property! (id:51532)
Tags
| Property Summary |
|---|
| Building |
|---|
| Land |
|---|
| Level | Rooms | Dimensions |
|---|---|---|
| Main level | Primary Bedroom | 12.00 Ft x 15.00 Ft |
| Bedroom | 10.00 Ft x 10.00 Ft | |
| Bedroom | 11.00 Ft x 8.00 Ft | |
| 4pc Bathroom | Measurements not available | |
| 3pc Bathroom | Measurements not available |
| Features | |||||
|---|---|---|---|---|---|
| Treed | See remarks | Garage | |||
| Detached Garage | Refrigerator | Dishwasher | |||
| Stove | Microwave | Washer & Dryer | |||
| None | |||||



















































