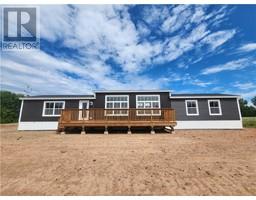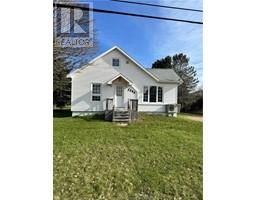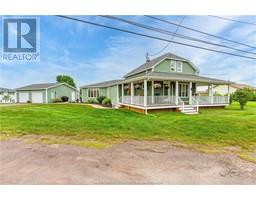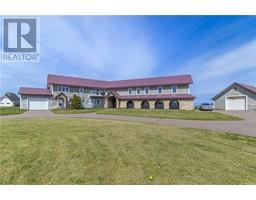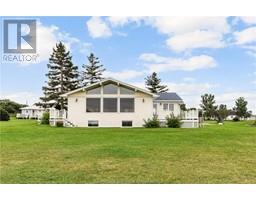12 Macon LANE, Cap Pele, New Brunswick, CA
Address: 12 Macon LANE, Cap Pele, New Brunswick
Summary Report Property
- MKT IDM160267
- Building TypeHouse
- Property TypeSingle Family
- StatusBuy
- Added22 weeks ago
- Bedrooms4
- Bathrooms3
- Area1511 sq. ft.
- DirectionNo Data
- Added On17 Jun 2024
Property Overview
Welcome to 12 Macon Lane in Cap Pele. STUNNING WATERFRONT PROPERTY!! ABOVE GROUND POOL!! IN-LAW SUITE!! ATTACHED GARAGE!! The bright open concept main floor boasts incredible water views and features a kitchen with island and backsplash, dining area with patio doors to the back, living room, office and a 4pc bath with laundry. The second floor offers a primary bedroom with double walk-in closets and private balcony overlooking the water and a second bedroom with walk-in closet. A half bath completes the second floor. The in-law suite above the garage features a living room with patio doors to balcony overlooking the water, kitchen, bedroom with laundry area and 3pc bath. This home sits on a landscaped lot with an attached double garage, cozy front veranda, storage shed and a fantastic backyard oasis with breathtaking water views that includes a large back deck perfect for entertaining family and friends, firepit area and an above ground pool with a large pool deck perfect for relaxing and soaking up the summer sun. The amazing backyard also provides superb views of the sunset. Located close to beaches and restaurants and just 20 minutes from Shediac and 35 minutes from Moncton. Call for more information or to book your private viewing. (id:51532)
Tags
| Property Summary |
|---|
| Building |
|---|
| Level | Rooms | Dimensions |
|---|---|---|
| Second level | 2pc Bathroom | 5.3x7.8 |
| Bedroom | 8.8x17.11 | |
| Bedroom | 10.8x17.4 | |
| 3pc Bathroom | 8.10x7.7 | |
| Bedroom | 6.5x10.1 | |
| Kitchen | 12.5x10.5 | |
| Loft | 10.6x11.10 | |
| Main level | 4pc Bathroom | 8.4x10.9 |
| Dining room | 11.1x8.10 | |
| Bedroom | 9.2x13.7 | |
| Kitchen | 12x11.9 | |
| Living room | 11x14.1 | |
| Games room | 13.7x19.6 |
| Features | |||||
|---|---|---|---|---|---|
| Lighting | Attached Garage | Gravel | |||
| Air exchanger | Street Lighting | ||||


















































