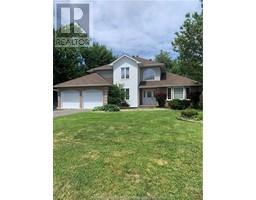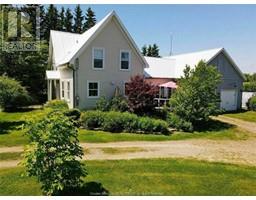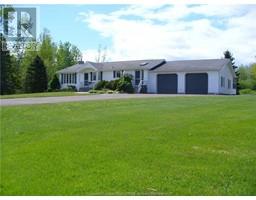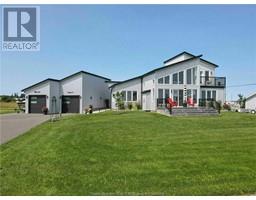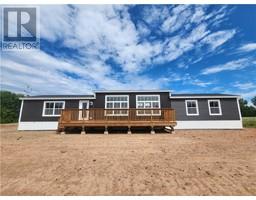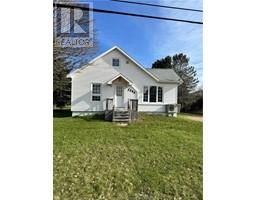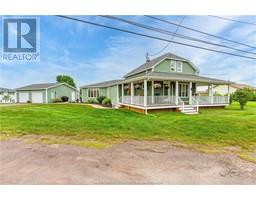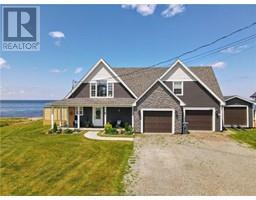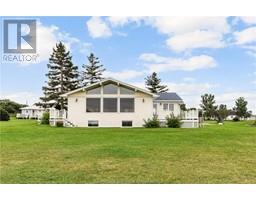51 Vautour, Cap Pele, New Brunswick, CA
Address: 51 Vautour, Cap Pele, New Brunswick
7 Beds4 Baths7708 sqftStatus: Buy Views : 715
Price
$1,175,000
Summary Report Property
- MKT IDM159685
- Building TypeHouse
- Property TypeSingle Family
- StatusBuy
- Added12 weeks ago
- Bedrooms7
- Bathrooms4
- Area7708 sq. ft.
- DirectionNo Data
- Added On23 Aug 2024
Property Overview
Visit REALTOR® website for additional information. This custom-built property spans over 7000 square feet with 7 bedrooms, 3.5 bathrooms, and ample entertainment space. Features include an indoor pool doubling as a spa or fitness area, a double-car garage, and a stone archway entrance leading to hardwood floors throughout. Luxurious amenities include a primary bedroom with a lavish bathroom, surround sound system, walk-around kitchen, and games room. Enjoy ocean views from the living room's balcony. Additional highlights: a two-bedroom in-law suite with single car Garage, seperate oversized garage, and proximity to beautiful beaches and the charming village of Cap-Pelé in New Brunswick. (id:51532)
Tags
| Property Summary |
|---|
Property Type
Single Family
Building Type
House
Storeys
2
Square Footage
7708 sqft
Title
Freehold
Land Size
1.17 sqft|1 - 3 acres
Built in
2005
Parking Type
Attached Garage,Detached Garage
| Building |
|---|
Bathrooms
Total
7
Partial
1
Interior Features
Flooring
Ceramic Tile, Hardwood
Building Features
Features
Lighting, Paved driveway
Foundation Type
Concrete
Square Footage
7708 sqft
Total Finished Area
7708 sqft
Fire Protection
Smoke Detectors
Heating & Cooling
Cooling
Air exchanger
Heating Type
Baseboard heaters
Utilities
Utility Sewer
Septic System
Water
Drilled Well
Exterior Features
Exterior Finish
Stone, Wood siding
Pool Type
Indoor pool, Outdoor pool
Parking
Parking Type
Attached Garage,Detached Garage
| Level | Rooms | Dimensions |
|---|---|---|
| Second level | Living room | Measurements not available |
| Kitchen | Measurements not available | |
| Dining room | Measurements not available | |
| Games room | Measurements not available | |
| Den | Measurements not available | |
| Bedroom | Measurements not available | |
| Bedroom | Measurements not available | |
| 4pc Bathroom | Measurements not available | |
| Bedroom | Measurements not available | |
| Bedroom | Measurements not available | |
| 5pc Ensuite bath | Measurements not available | |
| Laundry room | Measurements not available | |
| Main level | Bedroom | Measurements not available |
| 2pc Bathroom | Measurements not available | |
| Kitchen | Measurements not available | |
| Dining room | Measurements not available | |
| Living room | Measurements not available | |
| 4pc Bathroom | Measurements not available | |
| Bedroom | Measurements not available | |
| Bedroom | Measurements not available | |
| Storage | Measurements not available |
| Features | |||||
|---|---|---|---|---|---|
| Lighting | Paved driveway | Attached Garage | |||
| Detached Garage | Air exchanger | ||||































