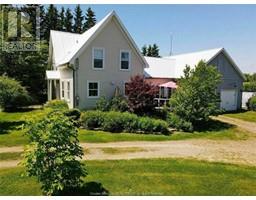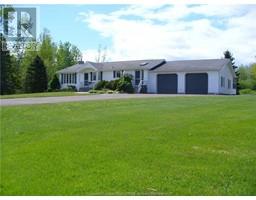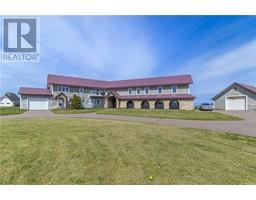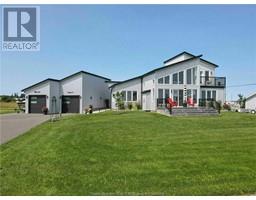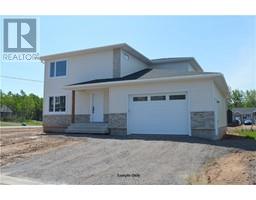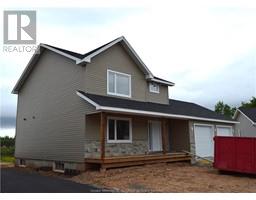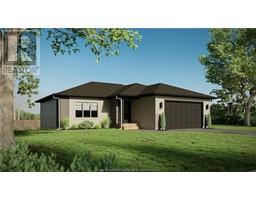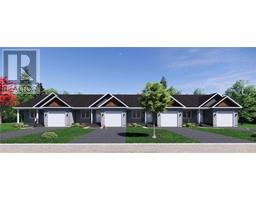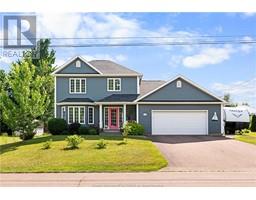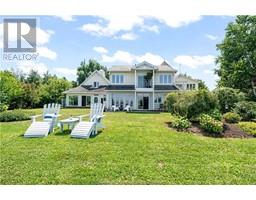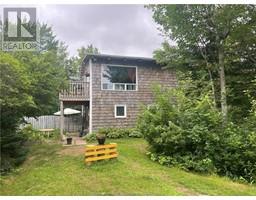394 Ouellet, Shediac, New Brunswick, CA
Address: 394 Ouellet, Shediac, New Brunswick
Summary Report Property
- MKT IDM161372
- Building TypeHouse
- Property TypeSingle Family
- StatusBuy
- Added13 weeks ago
- Bedrooms3
- Bathrooms4
- Area3100 sq. ft.
- DirectionNo Data
- Added On22 Aug 2024
Property Overview
This Beautiful two-story home on a peaceful street offers a spacious kitchen with an island and abundant storage, flowing into a large dining area. The main floor boasts ample natural light in the large living room area, with patio doors opening onto a three-tiered deck overlooking the private backyard and screened gazebo. A mudroom connects to the garage, laundry room, and a half bath complete the main level. Upstairs, find three bedrooms, main bath also including a primary suite with a luxurious ensuite and balcony. The finished basement features two additional Non conforming bedrooms, a family room, 3 Pc bath, and storage, with a separate entrance for versatility, potential for inlaw suite. Two mini-split heat pumps for heating and cooling. Double car garage as well as seperate shed for extra storage. Located in the heart of Shediac, close to amenities and beaches. (id:51532)
Tags
| Property Summary |
|---|
| Building |
|---|
| Level | Rooms | Dimensions |
|---|---|---|
| Second level | Bedroom | 13.8x15 |
| Bedroom | 9.9x11 | |
| 5pc Ensuite bath | 8.10x8.10 | |
| 4pc Bathroom | 8.8x5.5 | |
| Bedroom | 9.4x9.10 | |
| Basement | Games room | 13x12.8 |
| 3pc Bathroom | 6.4x6.1 | |
| Family room | 12.6x19 | |
| Office | 9.4x14 | |
| Storage | 8.4x10.2 | |
| Main level | Kitchen | 13.6x11.8 |
| Dining room | 16.10x13.4 | |
| 2pc Bathroom | 4.5x4.9 | |
| Laundry room | 9.4x9.6 | |
| Living room | Measurements not available |
| Features | |||||
|---|---|---|---|---|---|
| Lighting | Paved driveway | Attached Garage(2) | |||
| Central Vacuum | Air exchanger | Air Conditioned | |||
| Street Lighting | |||||






























