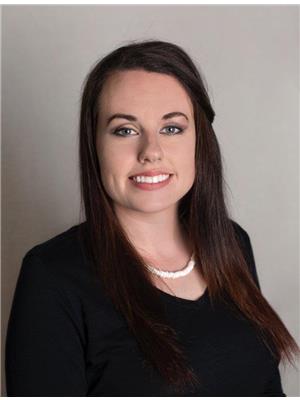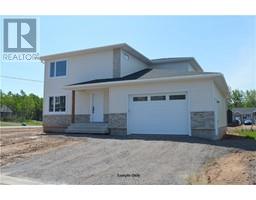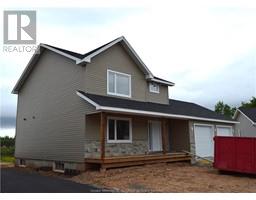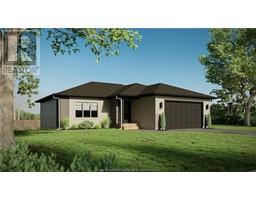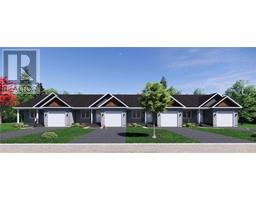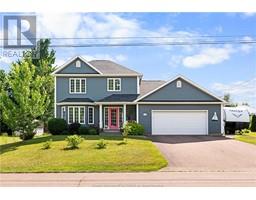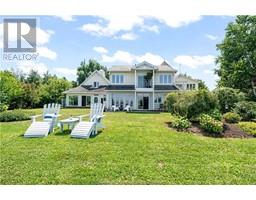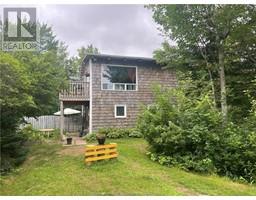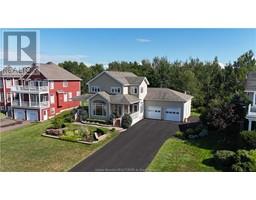37 Hamilton Street, Shediac, New Brunswick, CA
Address: 37 Hamilton Street, Shediac, New Brunswick
Summary Report Property
- MKT IDNB104256
- Building TypeHouse
- Property TypeSingle Family
- StatusBuy
- Added14 weeks ago
- Bedrooms2
- Bathrooms2
- Area950 sq. ft.
- DirectionNo Data
- Added On13 Aug 2024
Property Overview
Welcome to this adorable home that is the perfect location walking distance to the amazing amenities of Main Street and the beautiful Shediac Bay! This sweet 2 bedroom, 2 bathroom house is the perfect starter home! Welcome into the beautiful covered front porch with built in seating to enjoy the beautiful Shediac weather. Enter into the bright living room that houses a heat pump. Move into the dining and kitchen area that has plenty of storage in beautiful oak cabinets. Off the dining are is the primary bedroom with a large space for a walk- in closet and ensuite that has been renovated! The second bedroom is off the kitchen area along with the second bathroom that houses a walk-in shower. Downstairs is a blank space that houses the laundry, a spare room, storage space and a great family room that houses the second heat pump. The back yard is fully fenced, private and mature trees that provide lovely coverage to enjoy the large back patio. It is truly a backyard oasis! There is plenty of parking in the large paved driveway. This is a great house that can accommodate a quick closing! (id:51532)
Tags
| Property Summary |
|---|
| Building |
|---|
| Level | Rooms | Dimensions |
|---|---|---|
| Basement | Family room | 19'5'' x 14'11'' |
| Laundry room | 19'3'' x 16'2'' | |
| Office | 6'5'' x 8'8'' | |
| Main level | Dining room | 10'7'' x 6'1'' |
| Kitchen | 16'11'' x 7'2'' | |
| Bedroom | 12'5'' x 8'4'' | |
| Bath (# pieces 1-6) | 6'7'' x 6'10'' | |
| Ensuite | 9'4'' x 7'3'' | |
| Other | 5'2'' x 3'6'' | |
| Primary Bedroom | 10'4'' x 10'4'' | |
| Living room | 11'6'' x 11'6'' |
| Features | |||||
|---|---|---|---|---|---|
| Balcony/Deck/Patio | Heat Pump | ||||



















































