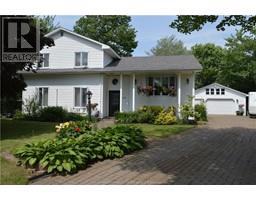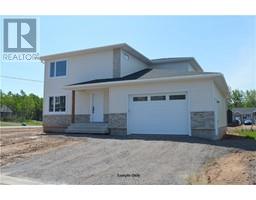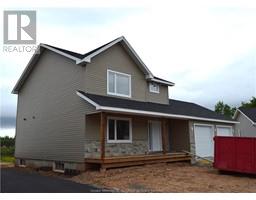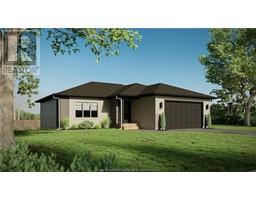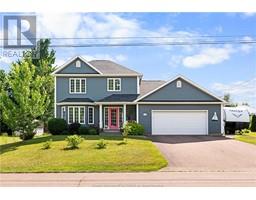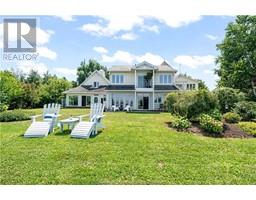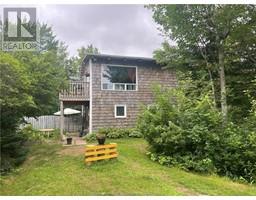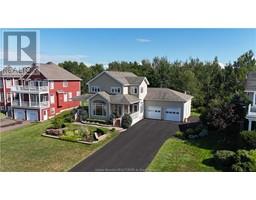129 Simone Gallant ST, Shediac, New Brunswick, CA
Address: 129 Simone Gallant ST, Shediac, New Brunswick
Summary Report Property
- MKT IDM157257
- Building TypeRow / Townhouse
- Property TypeSingle Family
- StatusBuy
- Added13 weeks ago
- Bedrooms2
- Bathrooms2
- Area1197 sq. ft.
- DirectionNo Data
- Added On16 Aug 2024
Property Overview
NEW CONSTRUCTION TOWNHOUSES!! COMPLETION IN THE FALL OF 2024!! SAMPLE PHOTOS ONLY!! Welcome to 129 Simone Gallant St.!! 1197 SQ FT MAIN FLOOR!! ATTACHED GARAGE!! LANDSCAPED AND PAVED DRIVEWAY INCLUDED!! The spacious open concept living area is perfect for entertaining and boasts a good size white kitchen, large pantry, and large island with Quartz Countertop. The kitchen opens to the dining area and living room including a cozy fireplace, with access to your patio and backyard. The large primary bedroom includes a walk-through closet going to the 4pc ensuite including full size bathtub with shower. The second bedroom, the main 3pc bath includes a walk-in shower and room for a stackable washer & dryer. The spacious insulated garage, 12.4" x 21.9" finishes this level. Minisplit on the main floor included. The basement will be left unfinished for you to complete to your needs. Some finishes in the house have not yet been ordered, so there is room left for you to personalize this gorgeous new construction. The home sits on a landscaped lot with a paved driveway. This home is conveniently located in the center of Shediac and within close proximity to Walking Trails, Beaches, Restaurants, Schools, Daycares and many other amenities. HST rebate assigned to the vendor. Call for more details today. (id:51532)
Tags
| Property Summary |
|---|
| Building |
|---|
| Level | Rooms | Dimensions |
|---|---|---|
| Basement | Utility room | Measurements not available |
| Main level | Kitchen | 9x16.4 |
| Living room | 13x16.4 | |
| Dining room | 9x16.4 | |
| Bedroom | 12.6x12.5 | |
| 4pc Ensuite bath | 8.8x7.5 | |
| Bedroom | 11.6x10 | |
| 3pc Bathroom | 8.8x5.1 |
| Features | |||||
|---|---|---|---|---|---|
| Central island | Paved driveway | Attached Garage(1) | |||
| Air exchanger | Air Conditioned | ||||

















