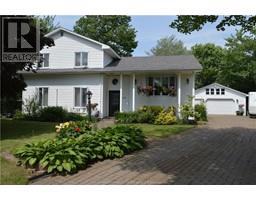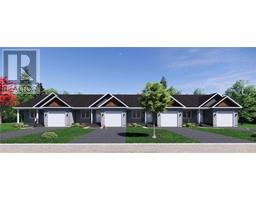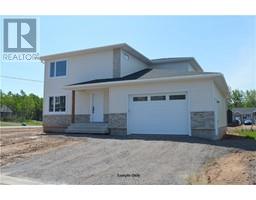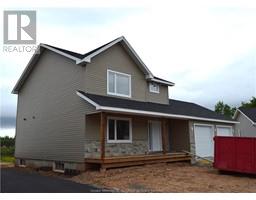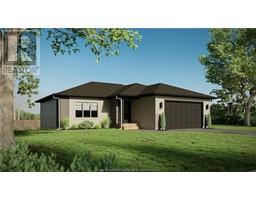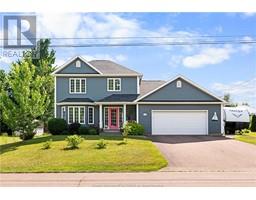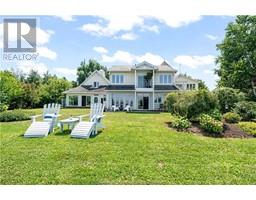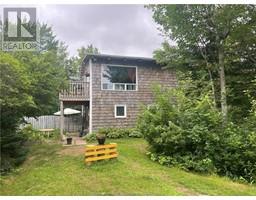295 Chatellerault ST, Shediac, New Brunswick, CA
Address: 295 Chatellerault ST, Shediac, New Brunswick
Summary Report Property
- MKT IDM158709
- Building TypeHouse
- Property TypeSingle Family
- StatusBuy
- Added13 weeks ago
- Bedrooms3
- Bathrooms2
- Area1468 sq. ft.
- DirectionNo Data
- Added On16 Aug 2024
Property Overview
Welcome to Domaine Vesta Estate!! This NEW CONSTRUCTION located in Shediac. Will be ready in Oct 2024. It offers beautiful finishes throughout. The main floor features an open concept living space, front spacious living room which flows into the well appointed kitchen with gorgeous cabinetry going to the ceiling, good size island and opens to the dining room. Patio doors lead you to the back deck where you can enjoy your great backyard with friends and family, primary bedroom with walk-in closet and Ensuite, two other great size bedrooms and 4pc full bath with laundry completes this level, finished with durable engineered hardwood floors. The stairs to the basement and the bottom of the stairs hallway are finished as well, the rest will be left unfinished for you to complete to your needs. This home is conveniently located in the center of Shediac and within close proximity to Walking Trails, Beaches, Restaurants, Schools, Daycares and many other amenities, Currently Completed!!!! HST rebate assigned to the vendor. Sample Pictures Only. Call for more details today! (id:51532)
Tags
| Property Summary |
|---|
| Building |
|---|
| Level | Rooms | Dimensions |
|---|---|---|
| Main level | Living room | 18x16.6 |
| Kitchen | 14.6x9 | |
| Dining room | 14.6x9 | |
| Bedroom | 12.2x13.7 | |
| 4pc Ensuite bath | 9.11x5 | |
| Bedroom | 11.6x11.5 | |
| Bedroom | 10.6x11.5 | |
| 5pc Bathroom | 10.5x8.6 |
| Features | |||||
|---|---|---|---|---|---|
| Level lot | Central island | Gravel | |||
| Air exchanger | Street Lighting | ||||
















