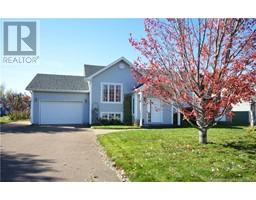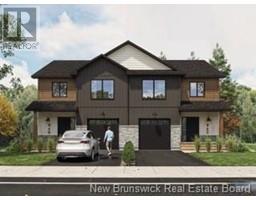29 Aurora CRT, Moncton, New Brunswick, CA
Address: 29 Aurora CRT, Moncton, New Brunswick
Summary Report Property
- MKT IDM161321
- Building TypeHouse
- Property TypeSingle Family
- StatusBuy
- Added21 weeks ago
- Bedrooms3
- Bathrooms2
- Area2576 sq. ft.
- DirectionNo Data
- Added On11 Aug 2024
Property Overview
29 Aurora, Moncton. This home is located on a cul-de-sac with a private backyard that is sure to impress you. From the 100ft. clothes line, beautiful landscaping with mature trees and privacy, you have everything you need to relax with family and friends. The interlock brick leads you to your newer heated 24 x 32 garage with workshop, overhead storage, in-floor heating and steel roof which seems to go unnoticed in your large backyard. From the moment you walk into this house you will feel its warmth and unique design. The newly refinished kitchen, a chefs dream, has a sitting area where you can chat with family and friends. The dining area is large enough that you will almost forget about the living room which has a pellet stove to keep you warm on those cold winter nights. Also in the basement you will find two non conforming bedrooms. This 3 bedroom and 2 non conforming bedrooms home has good size rooms, lots of hardwood & ceramic, a newer roof shingles, vinyl windows, 2 heat pump ductless (2016), the kitchen and main bathroom has been upgrade, most interior doors have been replaced, 2 electric panel, air exchanger, central vacuum and so much more. Dont wait this is a pleasure to show. (id:51532)
Tags
| Property Summary |
|---|
| Building |
|---|
| Level | Rooms | Dimensions |
|---|---|---|
| Second level | Kitchen | 22.6x21 |
| Bedroom | 12.4x9 | |
| 4pc Bathroom | 11x7 | |
| Bedroom | 12.4x9 | |
| Third level | Bedroom | 13x11.3 |
| Basement | Other | Measurements not available |
| Other | Measurements not available | |
| Main level | Living room | 18x8 |
| Laundry room | 15x8 | |
| 3pc Bathroom | 8x5.6 | |
| Addition | 15x9 |
| Features | |||||
|---|---|---|---|---|---|
| Level lot | Central island | Detached Garage(2) | |||
| Dishwasher | Oven - Built-In | Central Vacuum | |||
| Air exchanger | Street Lighting | ||||







































