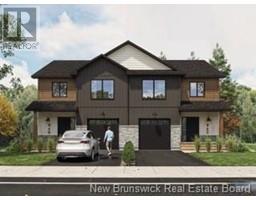115 Amiens Drive, Moncton, New Brunswick, CA
Address: 115 Amiens Drive, Moncton, New Brunswick
Summary Report Property
- MKT IDNB110242
- Building TypeHouse
- Property TypeSingle Family
- StatusBuy
- Added4 weeks ago
- Bedrooms4
- Bathrooms3
- Area2960 sq. ft.
- DirectionNo Data
- Added On13 Dec 2024
Property Overview
Welcome to 115 Amiens Drive in Moncton Norths sought-after Jonathan Park! This spacious immaculate bungalow offers 4 bedrooms and 3 full bathrooms and a bright, open-concept main floor. The primary bedroom features a beautiful ensuite with a relaxing soaker tub, a custom tile shower and a spacious walk-in closet. The large secondary bedroom is conveniently located next to the family bathroom. The 3rd bedroom offers its own private entrance, perfect for guests or a home office. The inviting living room boasts a cozy propane fireplace, while the kitchen impresses with ample wood cabinetry, a center quartz island and generous space for culinary adventures. Another bonus is the main-level laundry room. Downstairs, you'll discover a spacious family room, a games room, a 4th bedroom with a walk-in closet, a full 3rd bathroom, a large storage area and a generous workshop. A mini-split heat pump ensures year-round comfort. Outdoors, enjoy the fully fenced yard with an above-ground pool, patio, a covered front verandah and the double paved driveway. Directly behind the home is a dedicated green space for added privacy. In this vibrant family-friendly community youll also find a winter ice rink, welcoming neighbors offering a nice mix of young families, mature families, empty nesters and retirees. This great home could be yours! Call, email, or text to book your viewing. (id:51532)
Tags
| Property Summary |
|---|
| Building |
|---|
| Land |
|---|
| Level | Rooms | Dimensions |
|---|---|---|
| Basement | Storage | 14'4'' x 10'7'' |
| Workshop | 14'4'' x 14'0'' | |
| 3pc Bathroom | X | |
| Bedroom | 15'0'' x 13'4'' | |
| Games room | 23'8'' x 15'0'' | |
| Family room | 17'3'' x 13'5'' | |
| Main level | Bedroom | 17'1'' x 9'7'' |
| Laundry room | 6'5'' x 6'3'' | |
| Primary Bedroom | 15'3'' x 13'0'' | |
| Kitchen/Dining room | 21'7'' x 15'4'' | |
| Living room | 21'9'' x 20'6'' | |
| 4pc Bathroom | X | |
| Bedroom | 13'0'' x 11'5'' | |
| Foyer | X |
| Features | |||||
|---|---|---|---|---|---|
| Attached Garage | Garage | Air Conditioned | |||
| Heat Pump | |||||
























































