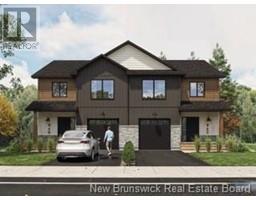63 Renoir Street, Moncton, New Brunswick, CA
Address: 63 Renoir Street, Moncton, New Brunswick
Summary Report Property
- MKT IDNB110685
- Building TypeHouse
- Property TypeSingle Family
- StatusBuy
- Added1 weeks ago
- Bedrooms4
- Bathrooms4
- Area2439 sq. ft.
- DirectionNo Data
- Added On02 Jan 2025
Property Overview
Welcome to this NEW CONSTRUCTION situated in Moncton North's highly sought-after Jonathan Park! The construction will be ready to move in mid January 2025! No changes can be done. Inside pictures are SAMPLE PICTURES. Exterior vinyl will be WHITE with Black brick. As you step into the home you will be greeted by an open concept of the main floor that creates an inviting atmosphere for gatherings and celebrations. The main floor features a convenient 2-pc bath and a well-appointed laundry area for the downstairs in law suite for added functionality. On the second floor, you will find a laundry area closet, 3 bedrooms, including a generously sized primary bedroom featuring a walk-in closet and a 3-pc ensuite. The fully finished basement is registered as a 1 bedroom, 4-pc bathroom, full kitchen IN LAW SUITE with its own separate entrance and civic # in the back of the house. The basement boasts versatility that can be adapted to suit your lifestyle needs. It can be used as a private space for guests or simply rented out as a mortgage helper or an office space for a small business with its own separate entrance! The garage offers ample space to park 2 vehicles with a 16 ft wide garage door. Paving and Landscaping in the form of sawed are both included in the purchase price as a favour from the Seller and hold no warranty once completed. (id:51532)
Tags
| Property Summary |
|---|
| Building |
|---|
| Level | Rooms | Dimensions |
|---|---|---|
| Second level | 4pc Bathroom | 9'6'' x 6'7'' |
| Bedroom | 10'6'' x 13' | |
| Other | 8' x 5'8'' | |
| Bedroom | 10'6'' x 9'8'' | |
| Ensuite | 6' x 9'10'' | |
| Primary Bedroom | 15'6'' x 15'2'' | |
| Basement | Living room/Dining room | 16'4'' x 13'3'' |
| Other | 5'8'' | |
| Kitchen | 9'10'' x 11'9'' | |
| 4pc Bathroom | 5'8'' x 9'7'' | |
| Bedroom | 12' x 16'2'' | |
| Main level | Laundry room | 4' x 6' |
| Kitchen/Dining room | 16'4'' x 19' | |
| 2pc Bathroom | 5' x 6' | |
| Living room | 17'8'' x 17'9'' |
| Features | |||||
|---|---|---|---|---|---|
| Balcony/Deck/Patio | Air Conditioned | Air exchanger | |||











































