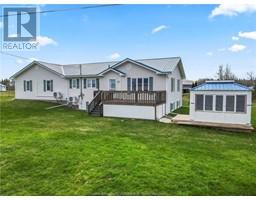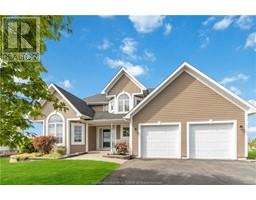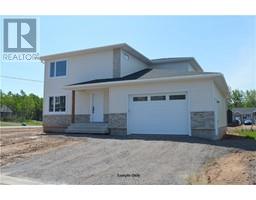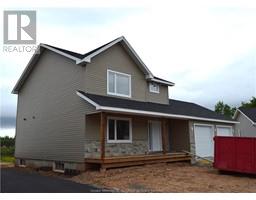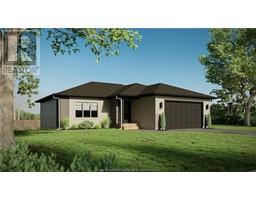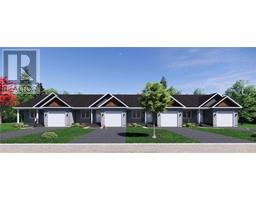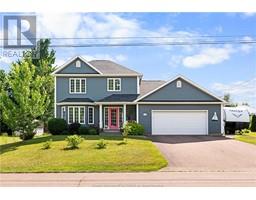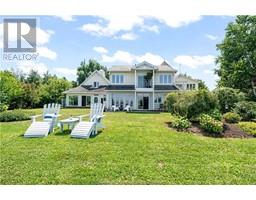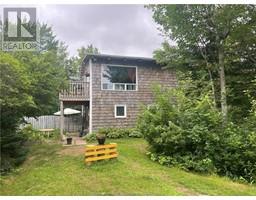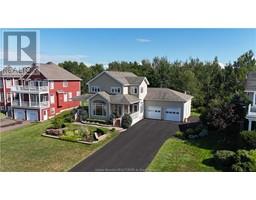1 Sebastien ST, Shediac, New Brunswick, CA
Address: 1 Sebastien ST, Shediac, New Brunswick
Summary Report Property
- MKT IDM161354
- Building TypeHouse
- Property TypeSingle Family
- StatusBuy
- Added14 weeks ago
- Bedrooms3
- Bathrooms2
- Area2141 sq. ft.
- DirectionNo Data
- Added On11 Aug 2024
Property Overview
WHAT AN OPPORTUNITY!! THIS LOVELY FAMILY HOME WITH ATTACHED GARAGE AND POTENTIAL IN LAW SUITE COULD BE YOURS ASAP! 1 Sebastien Street in Shediac is a split entry style, situated on a lovely corner lot in Shediac. As you enter, you notice the lovely hardwood floors and high ceiling in the main floor living room area. Up the stairs, you enter into an open kitchen and dining area with seated island. The rich dark wood cabinetry is is topped with neutral laminate countertops. Off the kitchen are sliding doors to your deck. Down the hall, you fine a large primary bedroom with lovely hardwood floors. There are two more bedrooms on this level as well as a 4 pc bathroom. In the lower level, you will find a a 3 pc bathroom with laundry area. There is a small storage closet on the left and on the right you will find an abundance of storage space underneath the upper level. Proceeding on you will find a kitchen set up without appliances, complete with sink, cabinetry and countertops. There is space here for an eat in kitchen. There is a generous separate bedroom (non-conforming window) as well as a large living room area with two windows. With a few modifications, this could be an excellent in-law suite. Outside, the back yard has mature trees along the back with garden beds. This property has been well maintained and is turn key. Contact REALTOR® today! (id:51532)
Tags
| Property Summary |
|---|
| Building |
|---|
| Level | Rooms | Dimensions |
|---|---|---|
| Basement | Kitchen | 13.6x8.5 |
| Other | 10.9x12.6 | |
| Games room | 20.11x13.5 | |
| Storage | 19.7x13.5 | |
| 3pc Bathroom | 8.1x8.5 | |
| Storage | 4.5x8.5 | |
| Main level | Living room/Dining room | 11.7x15.0 |
| Kitchen | 11.8x13.3 | |
| Dining room | 9.6x13.3 | |
| 4pc Bathroom | 8.5x9.0 | |
| Bedroom | 12.7x13.7 | |
| Bedroom | 9.3x12.1 | |
| Bedroom | 11.9x9.10 | |
| Foyer | 7.8x10.9 |
| Features | |||||
|---|---|---|---|---|---|
| Central island | Gravel | Garage | |||





















































