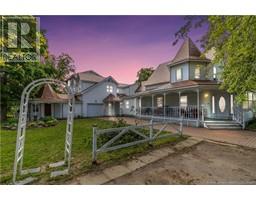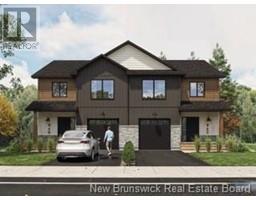12 Oakcroft CRES, Moncton, New Brunswick, CA
Address: 12 Oakcroft CRES, Moncton, New Brunswick
Summary Report Property
- MKT IDM159982
- Building TypeHouse
- Property TypeSingle Family
- StatusBuy
- Added18 weeks ago
- Bedrooms4
- Bathrooms5
- Area3725 sq. ft.
- DirectionNo Data
- Added On13 Aug 2024
Property Overview
ATTENTION GOLF LOVERS! Do you dream of retiring on a PRESTIGIOUS GOLF COURSE IN ATLANTIC CANADA? Welcome to 12 OAKCROFT CRESCENT OVERLOOKING THE 10TH HOLE IN PRESTIGIOUS ROYAL OAKS GOLF COURSE in Moncton. Built in 2003 and immaculately maintained. You will be impressed with the pride of ownership. Entering, notice the spacious sitting room with cathedral ceiling, large window and propane fireplace. Gleaming hardwood floors lead you to a large dining room ready to host the largest of family gatherings. The eat in kitchen has an abundance of white cabinetry. From here, enter into the professionally installed 3 season sunroom to relax and overlook the golf course, day and night. Off the kitchen, you find the family room (tv) with propane fireplace, with entrance to your in-home office. Ascending the wood stairs, you find an oversized master bedroom with walk in closet, ensuite bathroom and private deck from where you have a superb view of the remainder of the course and clubhouse. Also two more bedrooms with their own ensuite bathrooms here. In the lower level, a games room (perfect for pool table) wrap around propane fireplace and complete wet bar. Two pc bathroom found here as well as another office and storage closets. Climate controlled throughout (heat/cool) forced air electric furnace. Attached double door garage is the perfect size to fit two vehicles comfortably. Walk out the front door with your clubs, only steps from the clubhouse! Immediate possession available. (id:51532)
Tags
| Property Summary |
|---|
| Building |
|---|
| Level | Rooms | Dimensions |
|---|---|---|
| Second level | Bedroom | 14.9x16.8 |
| Bedroom | 14.9x6.4 | |
| Bedroom | 14.10x10.0 | |
| Bedroom | 11.6x12.0 | |
| 4pc Bathroom | 10.2x10.0 | |
| 3pc Bathroom | 9.3x4.10 | |
| 3pc Bathroom | 7.1x7.1 | |
| Basement | Games room | 14.1x13.1 |
| 2pc Bathroom | 9.5x8.8 | |
| Other | 13.4x14.5 | |
| Storage | 14.1x10.2 | |
| Storage | 12.4x10.2 | |
| Main level | Living room | 15.11x14.11 |
| Dining room | 14.10x15.1 | |
| Kitchen | 12.8x9.7 | |
| Sunroom | 22.11x11.4 | |
| Family room | 14.10x15.1 | |
| Office | 12.0x10.8 | |
| 2pc Bathroom | 6.1x5.4 | |
| Storage | 6.1x5.4 |
| Features | |||||
|---|---|---|---|---|---|
| Level lot | Paved driveway | Attached Garage(2) | |||
| Wet Bar | Air exchanger | Central air conditioning | |||






































































