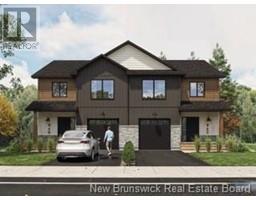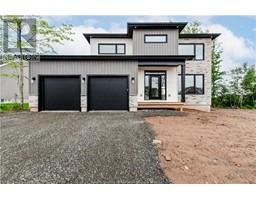122 Crowbush Crescent, Moncton, New Brunswick, CA
Address: 122 Crowbush Crescent, Moncton, New Brunswick
Summary Report Property
- MKT IDNB110073
- Building TypeHouse
- Property TypeSingle Family
- StatusBuy
- Added6 days ago
- Bedrooms3
- Bathrooms3
- Area1718 sq. ft.
- DirectionNo Data
- Added On06 Dec 2024
Property Overview
Welcome to 122 Crowbush Crescent, where modern design meets functionality in the desirable Magnetic Hill Estates. This stunning Banff Model offers everything youve been looking for in a semi-detached home, with 2 full baths, 1 half bath, and an attached garage for added convenience. Step inside this open-concept gem to find a sleek and stylish kitchen with a large island, perfect for entertaining family and friends. The bright dining area flows seamlessly into the spacious living room, which features patio doors that open to a back deck, ideal for outdoor relaxation. The main floor also includes a convenient half bath.Added Potential: The basement comes partially finished with framing, electrical work, and plumbing rough-ins already completedjust add flooring, ceiling, and final touches to create additional living space tailored to your needs.Upstairs, youll find three spacious bedrooms, including the luxurious master suite, which boasts a walk-in closet and a 5-piece ensuite bathroom. The second floor also includes a 4-piece family bathroom and a dedicated laundry area, making everyday living a breeze.Additional highlights include: Paved driveway Landscaped yard Mini-split heat pump for year-round comfort This property is ideally located just 0.3 km from Northrop Frye School and 2.7 km from École Le Sommet, making it perfect for families. Dont miss the chance to call this beautiful home your own. Contact today for more information or to schedule a viewing! (id:51532)
Tags
| Property Summary |
|---|
| Building |
|---|
| Level | Rooms | Dimensions |
|---|---|---|
| Second level | 4pc Bathroom | X |
| Other | X | |
| Bedroom | X | |
| Bedroom | X | |
| Bedroom | X | |
| Main level | Dining room | X |
| Kitchen | X | |
| Living room | X | |
| 2pc Bathroom | X |
| Features | |||||
|---|---|---|---|---|---|
| Garage | Heat Pump | ||||































































