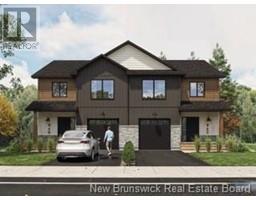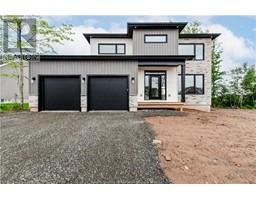163 White Oak Terrace, Moncton, New Brunswick, CA
Address: 163 White Oak Terrace, Moncton, New Brunswick
Summary Report Property
- MKT IDNB110048
- Building TypeHouse
- Property TypeSingle Family
- StatusBuy
- Added6 days ago
- Bedrooms3
- Bathrooms2
- Area2294 sq. ft.
- DirectionNo Data
- Added On06 Dec 2024
Property Overview
WELCOME TO THIS EXECUTIVE ONE-LEVEL LIVING BUNGALOW located in popular Kingswood Park in North End Moncton. This very spacious, open & bright bungalow sits on a LARGE, WELL-LANDSCAPED LOT, PARTIALLY FENCED backyard, composite decking at back, concrete dbl driveway & curb appealing brick walkway to entry. As you step into the foyer of this timeless home, youll cast your eyes on the expansive, open LR/DR at the back of the home featuring vaulted ceilings, plentiful windows and the focal point propane fireplace. A roomy formal dining area is part of the open concept great room. This great rm is the perfect place to host family & friends for your traditional gatherings in a space with plenty of elbow-room for everyone. A cozy breakfast area with over-sized window is situated beside the practically designed kitchen with ample counterspace & cabinets. Down the hall is a very spacious Primary bedroom w/ a 4PC Ensuite & large W-I closet; two more bedrooms & 4PC Family Bath. Just off the kitchen, youll enter the back entry from garage where the laundry area is conveniently located. Down the stairs, youll discover a very large Family Room, hallway or office space and another large Den/Office/Gym/Playroom with 2 closets. So much storage in this beautiful home with a large open area with utility sink. Central Vac; 2 mini-split heat pumps with air (up & down). This home is extremely well located to amenities, walking trails, schools & so much more. (id:51532)
Tags
| Property Summary |
|---|
| Building |
|---|
| Level | Rooms | Dimensions |
|---|---|---|
| Basement | Utility room | 6'10'' x 3'7'' |
| Storage | 16'4'' x 5'6'' | |
| Storage | 42'10'' x 14'6'' | |
| Office | 16'0'' x 12'11'' | |
| Family room | 23'1'' x 16'2'' | |
| Main level | Laundry room | 5'4'' x 8'9'' |
| 4pc Bathroom | 4'11'' x 8'2'' | |
| Bedroom | 12'4'' x 9'2'' | |
| Bedroom | 12'4'' x 11'9'' | |
| Other | 9'8'' x 5'0'' | |
| Primary Bedroom | 20'11'' x 12'1'' | |
| Kitchen | 10'4'' x 12'0'' | |
| Kitchen/Dining room | 11'4'' x 8'9'' | |
| Dining room | 14'2'' x 9'11'' | |
| Living room | 20'2'' x 16'0'' | |
| Foyer | 8'3'' x 7'8'' |
| Features | |||||
|---|---|---|---|---|---|
| Balcony/Deck/Patio | Attached Garage | Garage | |||
| Air Conditioned | Heat Pump | Air exchanger | |||




































































