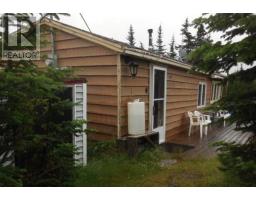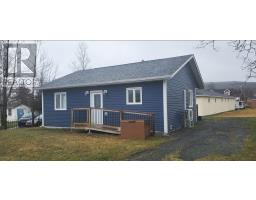38 Crowdy Street, Carbonear, Newfoundland & Labrador, CA
Address: 38 Crowdy Street, Carbonear, Newfoundland & Labrador
Summary Report Property
- MKT ID1275836
- Building TypeHouse
- Property TypeSingle Family
- StatusBuy
- Added13 weeks ago
- Bedrooms3
- Bathrooms2
- Area1607 sq. ft.
- DirectionNo Data
- Added On21 Aug 2024
Property Overview
38 Crowdy Street is a well maintained, move-in ready multi level home with an attached garage on an oversized lot just walking distance from the downtown core of Carbonear. Entering through the front door on the second level you will find an inviting foyer leading to the bright living room with large windows and double French doors. Also on this level you will find the spacious eat in kitchen with ample cabinetry and counter space. All 3 bedrooms and the full bath are conveniently located on the third level. The family room is pleasantly located on the lower level along with the laundry room with half bath and the side porch leading to the attached garage and driveway. This lot provides paved off street parking space for multiple vehicles while a splendid canopy of mature trees and shrubs provide comforting privacy. The shingles were last updated in 2018. Carbonear is a major economic hub within Conception Bay North yielding all amenities including hospital, primary, secondary schools and college, shopping mall, grocery stores, restaurants, multi facility recreation complex, theatre, wharf and outdoor trails all moments from this central location. (id:51532)
Tags
| Property Summary |
|---|
| Building |
|---|
| Land |
|---|
| Level | Rooms | Dimensions |
|---|---|---|
| Second level | Foyer | 15.3x6.8 |
| Living room | 15.5x12.0 | |
| Kitchen | 19.0x11.3 | |
| Third level | Bath (# pieces 1-6) | 9.0x5.0 |
| Bedroom | 11.3x10.5 | |
| Bedroom | 11.3x10.5 | |
| Primary Bedroom | 11.8x13 | |
| Lower level | Porch | 9.5x9.0 |
| Laundry room | 9.0x8.0 | |
| Family room | 17.8x12.0 |
| Features | |||||
|---|---|---|---|---|---|
| Attached Garage | Dishwasher | Refrigerator | |||
| Washer | Dryer | ||||





























































