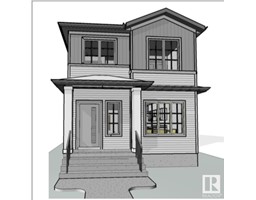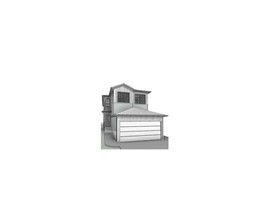32 MILL RD Cardiff, Cardiff, Alberta, CA
Address: 32 MILL RD, Cardiff, Alberta
Summary Report Property
- MKT IDE4386200
- Building TypeHouse
- Property TypeSingle Family
- StatusBuy
- Added13 weeks ago
- Bedrooms4
- Bathrooms4
- Area2382 sq. ft.
- DirectionNo Data
- Added On21 Aug 2024
Property Overview
Gorgeous 2-storey home with an incredibly unique layout! Nestled in the heart of Cardiff and offering a generous 2382 sqft of living space, this is the perfect family friendly home. The main floor boasts beautiful hardwood floors that guide you from the bright living/dining room into the kitchen. This spacious kitchen offers high quality appliances, including an electric stovetop and built-in oven. A cozy family room, 2pc bathroom, and laundry room complete this floor. The top floor of the home features the huge primary bedroom with walk-in closet and 4pc ensuite with soaker tub. In addition, this floor hosts 2 more bedrooms and a bonus room. The basement of the home offers a kitchenette with dining room, bedroom with walk-in closet, 3pc bathroom, and plenty of storage space. Enjoy the convenience of a double attached garage plus a massive backyard with deck, perfect for entertaining guests! This home is truly a must see! (id:51532)
Tags
| Property Summary |
|---|
| Building |
|---|
| Land |
|---|
| Level | Rooms | Dimensions |
|---|---|---|
| Basement | Bedroom 3 | 3.49 4.19 |
| Main level | Living room | 4.18 4.28 |
| Dining room | 3.34 3.6 | |
| Kitchen | 3.70 3.12 | |
| Laundry room | 2.25 2.54 | |
| Mud room | Measurements not available | |
| Upper Level | Primary Bedroom | 6.59 5.05 |
| Bedroom 2 | 3.32 3.97 | |
| Bedroom 4 | 4.83 4.73 | |
| Bonus Room | 4.27 m x 4.23 m |
| Features | |||||
|---|---|---|---|---|---|
| Flat site | No back lane | Attached Garage | |||
| Dishwasher | Dryer | Garage door opener remote(s) | |||
| Garage door opener | Microwave Range Hood Combo | Oven - Built-In | |||
| Refrigerator | Stove | Washer | |||
| Window Coverings | |||||


































































