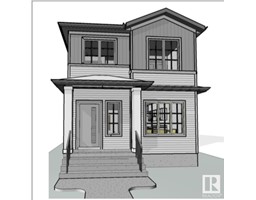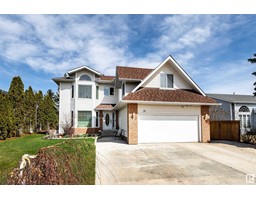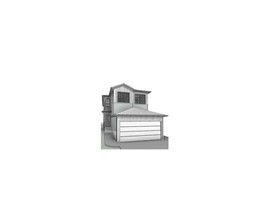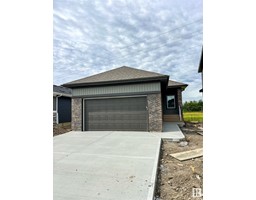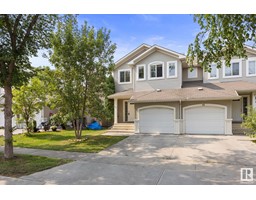25 EDEN LI South Pointe, Fort Saskatchewan, Alberta, CA
Address: 25 EDEN LI, Fort Saskatchewan, Alberta
4 Beds3 Baths2458 sqftStatus: Buy Views : 271
Price
$650,000
Summary Report Property
- MKT IDE4396409
- Building TypeHouse
- Property TypeSingle Family
- StatusBuy
- Added14 weeks ago
- Bedrooms4
- Bathrooms3
- Area2458 sq. ft.
- DirectionNo Data
- Added On15 Aug 2024
Property Overview
A stunning 2-storey residence that effortlessly blends modern design with functional living spaces. The main floor boasts a spacious mudroom, a sleek kitchen with ample counter space, a pantry, a cozy living room with a fireplace, a dining room, a versatile den, and a convenient 2pc bathroom.Upstairs, you'll find a generous bonus room, a luxurious primary bedroom with a walk-in closet and a 5pc ensuite, a laundry room, three additional bedrooms, and a 4pc bathroom. This home also has a garage and is located near schools and playgrounds, making it ideal for families. The basement comes as fully finished two bedroom LEGAL SUITE! (id:51532)
Tags
| Property Summary |
|---|
Property Type
Single Family
Building Type
House
Storeys
2
Square Footage
2458.5848 sqft
Title
Freehold
Neighbourhood Name
South Pointe
Land Size
394 m2
Built in
2023
Parking Type
Parking Pad
| Building |
|---|
Bathrooms
Total
4
Partial
1
Interior Features
Appliances Included
See remarks
Basement Features
Suite
Basement Type
Full (Finished)
Building Features
Features
No Animal Home, No Smoking Home
Style
Detached
Square Footage
2458.5848 sqft
Heating & Cooling
Heating Type
Forced air
Parking
Parking Type
Parking Pad
| Level | Rooms | Dimensions |
|---|---|---|
| Main level | Living room | 4.31m x 4.44m |
| Dining room | 4.28m x 3.35m | |
| Kitchen | 3.92m x 3.64m | |
| Upper Level | Primary Bedroom | 4.89m x 5.82m |
| Bedroom 2 | 3.15m x 2.84m | |
| Bedroom 3 | 3.18m x 3.62m | |
| Bedroom 4 | 3.65m x 2.74m |
| Features | |||||
|---|---|---|---|---|---|
| No Animal Home | No Smoking Home | Parking Pad | |||
| See remarks | Suite | ||||



























































