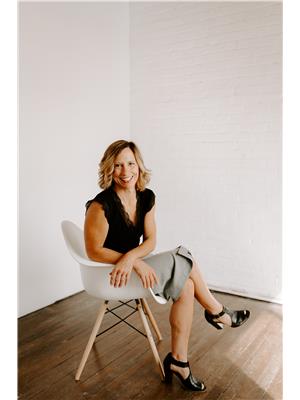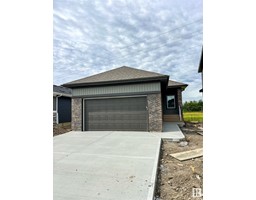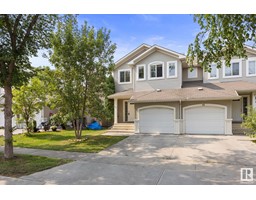52 WESTPARK WD Westpark_FSAS, Fort Saskatchewan, Alberta, CA
Address: 52 WESTPARK WD, Fort Saskatchewan, Alberta
Summary Report Property
- MKT IDE4402405
- Building TypeHouse
- Property TypeSingle Family
- StatusBuy
- Added13 weeks ago
- Bedrooms5
- Bathrooms4
- Area1919 sq. ft.
- DirectionNo Data
- Added On16 Aug 2024
Property Overview
PRIME LOCATION just minutes from RIVERSIDE walking trails! Situated in a QUIET cul-de-sac on a MASSIVE mature treed private lot this IMPRESSIVE fully finished AIR CONDITIONED 5bed|4bath 2 Storey home w/TRIPLE 32'x 22' attached garage with a WALKOUT BASEMENT is a must see! Open concept main living area is bright & offers a large kitchen, center island & walk thru pantry/laundry rm; living rm w/hardwood & gas FP & a main floor 1/2 bath plus a bedroom. Upper level includes 3 bedrms all generously sized w/ huge primary including a 4pce ensuite w/jacuzzi & walk-in closet. Lower level is finished w/ in floor heat 2 more bedrms, full 4 pce bath & has a large family rm. Lovely finishes throughout the home include: rounded archways, custom blinds, hardwood & ceramic flooring, & towering ceilings in foyer. Fully fenced, landscaped backyard & has large deck w/glass railing & river views, storage shed & concrete stamped pad. Close to schools, shopping & Wetland Conservation Area. (id:51532)
Tags
| Property Summary |
|---|
| Building |
|---|
| Land |
|---|
| Level | Rooms | Dimensions |
|---|---|---|
| Basement | Family room | Measurements not available |
| Bedroom 5 | Measurements not available | |
| Main level | Living room | 4.9 m x 4.3 m |
| Dining room | 4.57 m x 2.5 m | |
| Kitchen | 4.59 m x 2.67 m | |
| Bedroom 4 | 3.07 m x 3.28 m | |
| Office | 2.86 m x 2.91 m | |
| Mud room | 2.6 m x 2.29 m | |
| Laundry room | 3.68 m x 2.82 m | |
| Upper Level | Primary Bedroom | 5.27 m x 3.96 m |
| Bedroom 2 | 2.9 m x 3.26 m | |
| Bedroom 3 | 3.05 m x 3.36 m |
| Features | |||||
|---|---|---|---|---|---|
| Cul-de-sac | Private setting | Park/reserve | |||
| Attached Garage | Dishwasher | Dryer | |||
| Refrigerator | Stove | Washer | |||
| Window Coverings | Walk out | Central air conditioning | |||
























































































