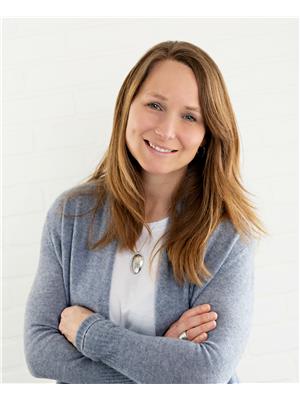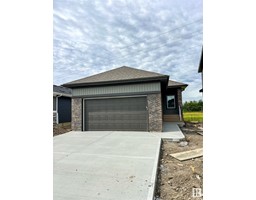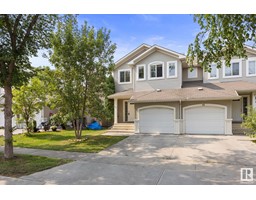165 WOODHILL LN Westpark_FSAS, Fort Saskatchewan, Alberta, CA
Address: 165 WOODHILL LN, Fort Saskatchewan, Alberta
Summary Report Property
- MKT IDE4393880
- Building TypeHouse
- Property TypeSingle Family
- StatusBuy
- Added18 weeks ago
- Bedrooms4
- Bathrooms4
- Area2162 sq. ft.
- DirectionNo Data
- Added On17 Jul 2024
Property Overview
Welcome to Westpark! This charming 3+1 bedroom, 3.5 bathroom home offers the ideal living space. Enter through the spacious entryway to discover a welcoming open-concept layout. The living room features feature gas fireplace with stone accents. Main floor also contains laundry, large mudroom and an office. While the kitchen boasts ample counter and cupboard space, a walk through pantry, and stainless steel appliance! Upstairs, the large primary suite includes a walk-in closet and a lovely 5-piece ensuite. You'll also find two additional bedrooms and a fantastic bonus room over the garage. The fully finished basement provides extra bedroom space, hobby room, a bathroom, and a rec room space. Additional perks include an oversized garage, maintenance free front yard, and great proximity to shopping, dining and trails! (id:51532)
Tags
| Property Summary |
|---|
| Building |
|---|
| Land |
|---|
| Level | Rooms | Dimensions |
|---|---|---|
| Above | Bedroom 4 | 3.36 m x 3.05 m |
| Main level | Living room | 4.81 m x 4.29 m |
| Dining room | 3.51 m x 3.05 m | |
| Kitchen | 3.59 m x 4.14 m | |
| Den | 3.56 m x 2.95 m | |
| Upper Level | Family room | 4.64 m x 4.59 m |
| Primary Bedroom | 4.63 m x 4.27 m | |
| Bedroom 2 | 3.22 m x 3.65 m | |
| Bedroom 3 | 3.17 m x 3.05 m |
| Features | |||||
|---|---|---|---|---|---|
| Corner Site | No Smoking Home | Attached Garage | |||
| Dryer | Garage door opener | Hood Fan | |||
| Storage Shed | Central Vacuum | Washer | |||
| Window Coverings | Refrigerator | Two stoves | |||
| Dishwasher | |||||






































