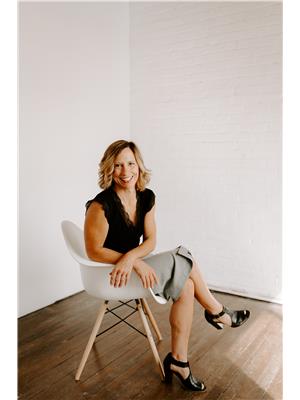1746 TURVEY BN NW Terwillegar Towne, Edmonton, Alberta, CA
Address: 1746 TURVEY BN NW, Edmonton, Alberta
Summary Report Property
- MKT IDE4396170
- Building TypeHouse
- Property TypeSingle Family
- StatusBuy
- Added18 weeks ago
- Bedrooms3
- Bathrooms2
- Area1127 sq. ft.
- DirectionNo Data
- Added On12 Jul 2024
Property Overview
Welcome to this extensively renovated & well cared for gem. This home offers new vinyl plank flooring, vaulted ceilings, & tons of natural light. Entering in the stunning gourmet kitchen, you're greeted by tonnes of cabinets, S/S appliances, upgraded countertops, an inviting island, pantry & a spacious dining area, all seamlessly flowing into the 2nd & 3rd levels. Upstairs you'll find the primary bedroom complete with a walk-thru closet featuring built-in organizers a 4 piece bath and a 2nd bedroom & loft space. The 3rd level welcomes you with a generous family room boasting a cozy gas fireplace, a 3-piece bath & laundry. The 4th level offers and additional bedroom and storage space. The yard is immaculate west-facing and fully fenced with a large detached garage. The home is a 9 minute walk from Terwillegar Towne Center, closet to shopping & all amenities. Half a block from a mature lake with walking paths & mature established schools. Perfect family home! (id:51532)
Tags
| Property Summary |
|---|
| Building |
|---|
| Level | Rooms | Dimensions |
|---|---|---|
| Basement | Bedroom 3 | 4.27 m x 4.42 m |
| Lower level | Family room | 7.44 m x 4.15 m |
| Laundry room | 1.68 m x 1.83 m | |
| Main level | Living room | 2.9 m x 4.57 m |
| Dining room | 2.53 m x 3.48 m | |
| Kitchen | 3.96 m x 3.81 m | |
| Upper Level | Primary Bedroom | 3.35 m x 3.41 m |
| Bedroom 2 | 2.8 m x 3.11 m | |
| Bonus Room | 3.66 m x 13.94 m |
| Features | |||||
|---|---|---|---|---|---|
| No Smoking Home | Detached Garage | Dishwasher | |||
| Dryer | Garage door opener remote(s) | Garage door opener | |||
| Microwave Range Hood Combo | Refrigerator | Stove | |||
| Washer | Window Coverings | ||||






















































































