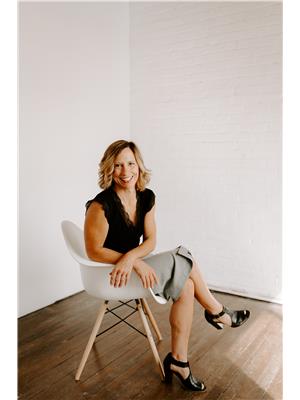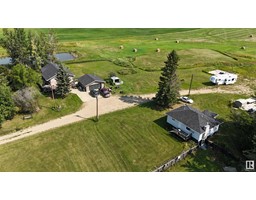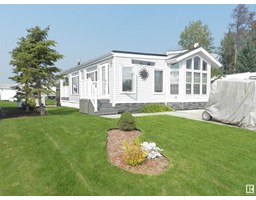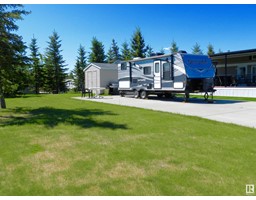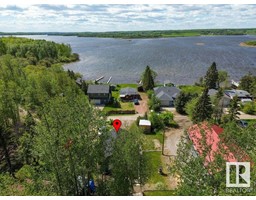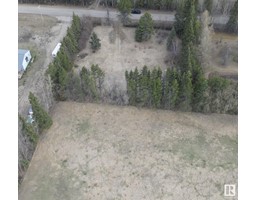#108 26116 A HGHWAY 16 Country Estates, Rural Parkland County, Alberta, CA
Address: #108 26116 A HGHWAY 16, Rural Parkland County, Alberta
Summary Report Property
- MKT IDE4394539
- Building TypeHouse
- Property TypeSingle Family
- StatusBuy
- Added14 weeks ago
- Bedrooms5
- Bathrooms3
- Area1978 sq. ft.
- DirectionNo Data
- Added On12 Aug 2024
Property Overview
This 3800 sq ft home with 5 bedrooms situated on a private west facing fully city serviced. This very open spacious floor plan custom built bungalow features an abundance of natural light. The main floor has floor to ceiling windows & 14 foot ceiling height to maximized sunlight. The Great Room overlooks a private oasis. The Oversized Triple Attached Garage accommodates all vehicles, toys with ease. From the garage enter a large Main floor Laundry - mud room, ideal extra storage hobby area. Adjacent Your Open Concept gourmet kitchen, with luxurious granite countertops & massive island. Make family time most special w a super dining area. Great Room garden door opens to large west maintenance free deck, 3 season sun room. Primary bedroom has a spa like retreat, the lower level walkout is huge w/ 3 additional bedrooms. On a half acre of land this is only 3 minutes to Anthony Henday & West Edmonton. (id:51532)
Tags
| Property Summary |
|---|
| Building |
|---|
| Level | Rooms | Dimensions |
|---|---|---|
| Basement | Bedroom 3 | Measurements not available |
| Bedroom 4 | Measurements not available | |
| Bedroom 5 | Measurements not available | |
| Lower level | Family room | Measurements not available |
| Main level | Living room | 7.35 m x 5.56 m |
| Dining room | 3.83 m x 3.34 m | |
| Kitchen | 3.91 m x 4.77 m | |
| Primary Bedroom | 4.99 m x 4.12 m | |
| Bedroom 2 | 4.02 m x 3.47 m | |
| Laundry room | 4.79 m x 3.4 m | |
| Breakfast | 2.47 m x 4.78 m | |
| Other | 2.72 m x 2.34 m |
| Features | |||||
|---|---|---|---|---|---|
| Ravine | Rolling | Park/reserve | |||
| Wet bar | Environmental reserve | Oversize | |||
| Attached Garage | Dishwasher | Fan | |||
| Garage door opener | Microwave Range Hood Combo | Refrigerator | |||
| Stove | Window Coverings | Central air conditioning | |||
| Vinyl Windows | |||||









































































