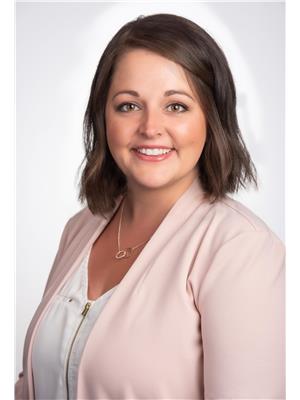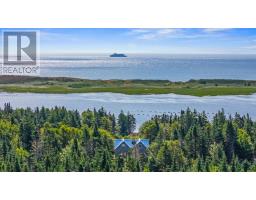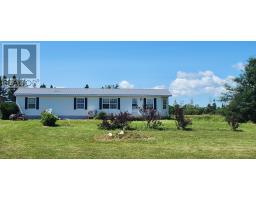97 PRIMROSE Road, Cardigan, Prince Edward Island, CA
Address: 97 PRIMROSE Road, Cardigan, Prince Edward Island
Summary Report Property
- MKT ID202412412
- Building TypeHouse
- Property TypeSingle Family
- StatusBuy
- Added27 weeks ago
- Bedrooms4
- Bathrooms1
- Area1770 sq. ft.
- DirectionNo Data
- Added On13 Aug 2024
Property Overview
Welcome to 97 Primrose Road, Cardigan! This 4-bedroom, 1-bath home sits on a half-acre lot. The main floor features an inviting open-concept layout, seamlessly blending the kitchen, living, and dining areas. High ceilings enhance the spacious feel, and the main floor bath adds convenience. Upstairs, you'll find four bedrooms and an additional versatile room that could be used as a home office, storage space, or even converted into a second bath. The home is efficiently heated by both a wood furnace and a heat pump, ensuring comfort throughout the seasons. A standout feature of this property is the impressive 30 x 60 boat barn with a 19-foot ceiling. It's an ideal workspace or the perfect storage solution for a fisherman /fisherwoman's boat and gear. or can be used a workshop Additionally, there's a 20 x 30 barn to accommodate all your storage needs. While this home does require some updates, it's a fantastic opportunity for new owners to add their personal touches and make it truly their own. Embrace the potential and charm of this property and create your dream home at 97 Primrose Road. (id:51532)
Tags
| Property Summary |
|---|
| Building |
|---|
| Level | Rooms | Dimensions |
|---|---|---|
| Second level | Primary Bedroom | 9x12 |
| Bedroom | 12x10 | |
| Bedroom | 8x11 | |
| Main level | Eat in kitchen | 13x30 + 9x14 |
| Living room | 13x20 | |
| Bath (# pieces 1-6) | 9x5 |
| Features | |||||
|---|---|---|---|---|---|
| Detached Garage | Gravel | Stove | |||
| Dishwasher | Dryer | Washer | |||
| Refrigerator | |||||































