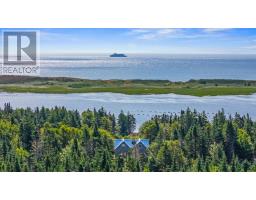606 LOWER MONTAGUE Road, Lower Montague, Prince Edward Island, CA
Address: 606 LOWER MONTAGUE Road, Lower Montague, Prince Edward Island
Summary Report Property
- MKT ID202416444
- Building TypeHouse
- Property TypeSingle Family
- StatusBuy
- Added32 weeks ago
- Bedrooms4
- Bathrooms2
- Area1673 sq. ft.
- DirectionNo Data
- Added On11 Jul 2024
Property Overview
Welcome to 606 Lower Montague Road! This stunning 4-bedroom, 2-bathroom home, built in 2022, is nestled on a spacious 1.22-acre corner lot. Enjoy the perfect blend of modern efficiency and comfort with all-electric heating and a heat pump system. Located just outside Montague and a mere 45 minutes from Charlottetown, this home offers the tranquility of living close to the water. Step inside to an open concept living area that seamlessly combines the kitchen, dining, and living rooms. The main floor boasts a convenient laundry room, three generously sized bedrooms, including a primary suite with a walk-in closet and ensuite bathroom. The attached double garage provides ample space for vehicles and storage. The lower level features a large fourth bedroom complete with a Murphy bed. With egress windows throughout the basement, there's potential to add a fifth bedroom if desired. The remaining basement space offers plenty of room for customization, allowing you to add your personal touch. (id:51532)
Tags
| Property Summary |
|---|
| Building |
|---|
| Level | Rooms | Dimensions |
|---|---|---|
| Basement | Bedroom | 14x14 |
| Main level | Kitchen | Combined |
| Dining room | Combined | |
| Living room | 23.x31. | |
| Primary Bedroom | 14x14 | |
| Bedroom | 12x12 | |
| Bedroom | 12x13 | |
| Bath (# pieces 1-6) | 8x8.5 | |
| Bath (# pieces 1-6) | 8x5.4 | |
| Laundry room | 7x10 |
| Features | |||||
|---|---|---|---|---|---|
| Level | Attached Garage | Heated Garage | |||
| Gravel | Stove | Dishwasher | |||
| Dryer | Washer | Microwave | |||
| Refrigerator | Air exchanger | ||||


















































