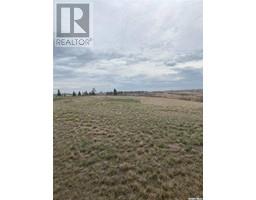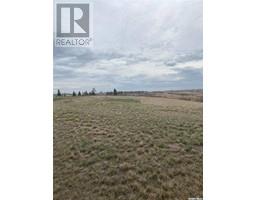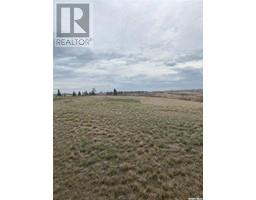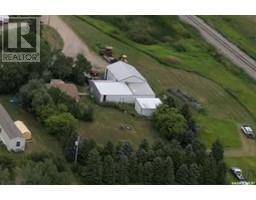100 Pacific AVENUE, Carievale, Saskatchewan, CA
Address: 100 Pacific AVENUE, Carievale, Saskatchewan
Summary Report Property
- MKT IDSK970625
- Building TypeHouse
- Property TypeSingle Family
- StatusBuy
- Added27 weeks ago
- Bedrooms4
- Bathrooms2
- Area1302 sq. ft.
- DirectionNo Data
- Added On13 Aug 2024
Property Overview
You are going to want to look at this three bedroom home in Carievale that is situated on a large corner lot in this quiet community. The porch and deck built in 2023 with pressure treated wood add extra curb appeal. The entrance opens into a large porch area that has a closet with storage room. The porch also has a door to the double attached garage with lots of storage and a 2024 garage door opener. Off the porch is another large storage area with a double closet. The open concept kitchen has had 2022 vinyl plank flooring that extends into the dining room and a 2021 built in dishwasher as its recent updates. One bedroom also has 2022 vinyl plank flooring. The living room has beautiful hardwood flooring with a large picture window for lots of natural light and a great view of the front yard. Google smart thermostat recently installed. House wired for a generator. Garage shingles replaced 2022. The master bedroom features a walk in closet. The dog run on the north side of the house completes the picture of this family home. The community of Carievale has a reverse osmosis system. Priced to sell! (id:51532)
Tags
| Property Summary |
|---|
| Building |
|---|
| Level | Rooms | Dimensions |
|---|---|---|
| Basement | Bedroom | 13'7" x 9' |
| Utility room | 16'3" x 12'10" | |
| Other | 13' x 13'9" | |
| Main level | Kitchen/Dining room | 19' x 13'10" |
| Living room | 18' x 14' | |
| Bedroom | 9'4" x 13'6" | |
| Storage | 9'4" x 7'7" | |
| 2pc Bathroom | 5'5" x 4'7" | |
| Dining nook | 14'6" x 7'3" | |
| Bedroom | 10' x 11' | |
| 4pc Bathroom | 6'10" x 6'5" | |
| Bedroom | 10' x 11' | |
| Enclosed porch | 12'8" x 4' |
| Features | |||||
|---|---|---|---|---|---|
| Treed | Corner Site | Double width or more driveway | |||
| Attached Garage | Parking Space(s)(4) | Washer | |||
| Refrigerator | Dishwasher | Dryer | |||
| Alarm System | Garburator | Garage door opener remote(s) | |||
| Hood Fan | Stove | Central air conditioning | |||



























