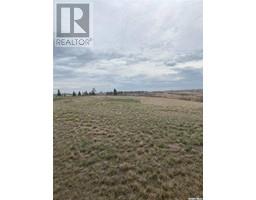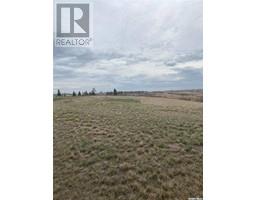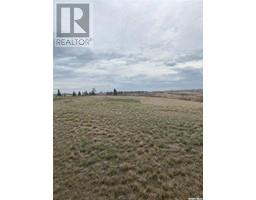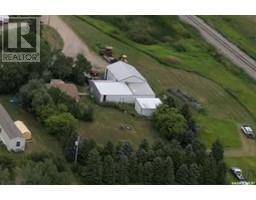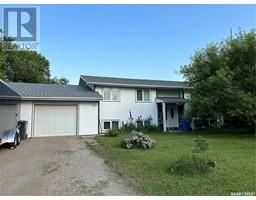313 Souris STREET, Oxbow, Saskatchewan, CA
Address: 313 Souris STREET, Oxbow, Saskatchewan
Summary Report Property
- MKT IDSK995952
- Building TypeHouse
- Property TypeSingle Family
- StatusBuy
- Added7 days ago
- Bedrooms2
- Bathrooms1
- Area1080 sq. ft.
- DirectionNo Data
- Added On15 Feb 2025
Property Overview
This cozy home on a mature lot needs to viewed to be appreciated. The front door of this home has a porch area for all the guests that arrive. The back door, just off the garage, has a large mudroom adjacent to the porch for all of your family's belongings. THe large kitchen has an open concept to the living room and both rooms have numerous windows allowing the main floor to be saturated with natural light. The home has had numerous big ticket updates that the new owner can just enjoy! New roof and shingles 2024. Flooring throughout the main floor 2024. New bathtub and sink 2022. All of the plumbing throughout the house changed to pex with a new sewer stack 2022. Gas line run to garage and ready for hook up 2022. New furnace including new lining in chimney 2022. Beautiful stainless steel range hood 2023. Central air 2022. Water heater 2020. Even more appealing this home is on an amazing mature lot that has a beautiful garden site, tons of perennials that include raspberries, strawberries, and even grapes with fencing for privacy. Detached garage. Call for your private viewing! (id:51532)
Tags
| Property Summary |
|---|
| Building |
|---|
| Level | Rooms | Dimensions |
|---|---|---|
| Main level | Kitchen | 12 ft x 17 ft |
| Living room | 13 ft x 17 ft | |
| 4pc Bathroom | 5 ft x Measurements not available | |
| Bedroom | 13 ft x 10 ft | |
| Bedroom | 10 ft x 12 ft | |
| Mud room | 7'6 x 10'7 |
| Features | |||||
|---|---|---|---|---|---|
| Treed | Rectangular | Sump Pump | |||
| Detached Garage | Parking Space(s)(4) | Washer | |||
| Refrigerator | Dishwasher | Dryer | |||
| Oven - Built-In | Hood Fan | Storage Shed | |||
| Central air conditioning | |||||































