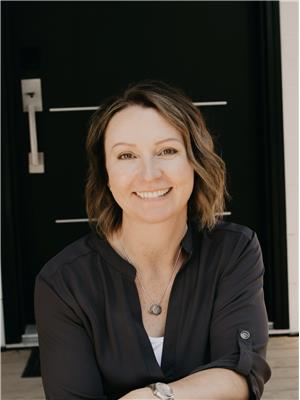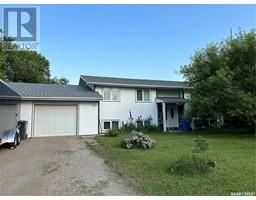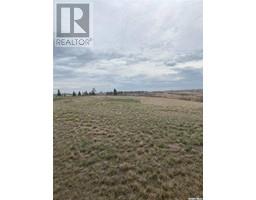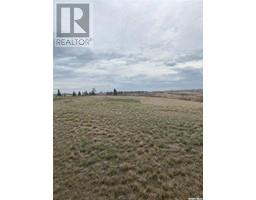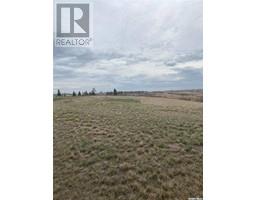822 Main STREET, Oxbow, Saskatchewan, CA
Address: 822 Main STREET, Oxbow, Saskatchewan
Summary Report Property
- MKT IDSK962025
- Building TypeHouse
- Property TypeSingle Family
- StatusBuy
- Added32 weeks ago
- Bedrooms3
- Bathrooms2
- Area728 sq. ft.
- DirectionNo Data
- Added On13 Jul 2024
Property Overview
Welcome to 822 Main Street in the town of Oxbow, SK! This charming bungalow is located in a prime location on a corner lot, just a block in each direction from the K-12 school, the outdoor swimming pool and the health center and doctor's office. The property features no maintenance vinyl siding, central A/C, a heated garage and a fully fenced yard complete with a large deck and garden area. The kitchen is a showstopper in this home, with beautiful cabinetry featuring slow close drawers, sleek laminate countertops and stainless steel appliances. The main level has updated windows, doors, flooring and finishes. There are 2 good sized bedrooms on the main floor and a full 4 piece bathroom. The basement is fully finished with a family room, another 4 piece bathroom and a 3rd bedroom. The laundry is housed in the mechanical room, next to a large storage room. This fully renovated affordable home could be your next move! Check out the video link to take a virtual walk through! (id:51532)
Tags
| Property Summary |
|---|
| Building |
|---|
| Land |
|---|
| Level | Rooms | Dimensions |
|---|---|---|
| Basement | Family room | 13'5 x 10'8 |
| Bedroom | 14'10 x 8'7 | |
| 4pc Bathroom | Measurements not available | |
| Laundry room | Measurements not available | |
| Storage | 9'7 x 8'8 | |
| Main level | Kitchen/Dining room | 17'3 x 9'6 |
| Living room | 15'11 x 11'11 | |
| Bedroom | 10'10 x 9'6 | |
| Bedroom | 9'7 x 8'6 | |
| 4pc Bathroom | Measurements not available |
| Features | |||||
|---|---|---|---|---|---|
| Treed | Corner Site | Rectangular | |||
| Double width or more driveway | Sump Pump | Attached Garage | |||
| Gravel | Heated Garage | Parking Space(s)(4) | |||
| Washer | Refrigerator | Dishwasher | |||
| Dryer | Microwave | Window Coverings | |||
| Garage door opener remote(s) | Storage Shed | Stove | |||
| Central air conditioning | |||||








































