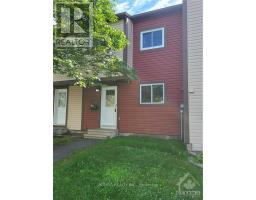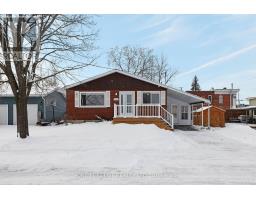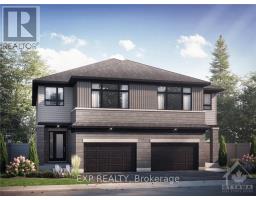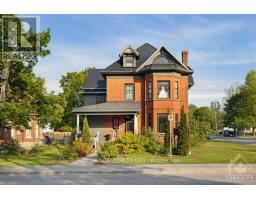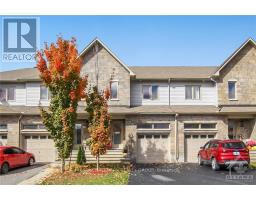12 CHARLES STREET, Carleton Place, Ontario, CA
Address: 12 CHARLES STREET, Carleton Place, Ontario
Summary Report Property
- MKT IDX9517706
- Building TypeRow / Townhouse
- Property TypeSingle Family
- StatusBuy
- Added4 weeks ago
- Bedrooms3
- Bathrooms3
- Area0 sq. ft.
- DirectionNo Data
- Added On11 Dec 2024
Property Overview
Flooring: Ceramic, Flooring: Laminate, Experience the charm of Carleton Place with 12 Charles Street, a stunning townhome just steps away from downtown. This elegant residence boasts 3 spacious bedrooms, 2.5 bathrooms, a finished basement, and ample storage space. The modern kitchen flows seamlessly into an open-concept living area, enhanced by 9-foot ceilings and contemporary amenities. The large primary bedroom, located at the rear, offers a walk-in closet and a luxurious ensuite with an impressive glass shower. Two additional well-sized bedrooms cater to your diverse needs, and the convenience of third-floor laundry means no more trips downstairs. The finished basement provides the perfect setting for your dream entertainment or recreation room, complete with a generous storage area. Enjoy the low-maintenance backyard with a deck, all nestled in the heart of the community. Make Carleton Place your new home today. A 24-hour irrevocable period applies to all offers. (id:51532)
Tags
| Property Summary |
|---|
| Building |
|---|
| Land |
|---|
| Level | Rooms | Dimensions |
|---|---|---|
| Second level | Bathroom | Measurements not available |
| Bedroom | 2.66 m x 3.7 m | |
| Bedroom | 2.81 m x 4.11 m | |
| Primary Bedroom | 3.6 m x 3.91 m | |
| Bathroom | Measurements not available | |
| Basement | Recreational, Games room | 3.6 m x 4.97 m |
| Main level | Kitchen | 3.55 m x 2.92 m |
| Dining room | 2 m x 4.26 m | |
| Living room | 3.02 m x 4.14 m | |
| Bathroom | Measurements not available |
| Features | |||||
|---|---|---|---|---|---|
| Attached Garage | Dishwasher | Dryer | |||
| Hood Fan | Microwave | Refrigerator | |||
| Stove | Washer | Central air conditioning | |||

































