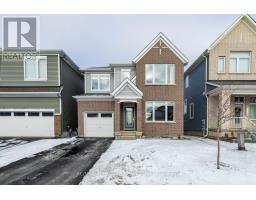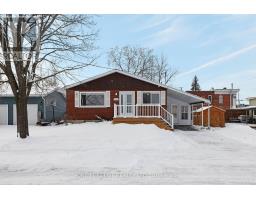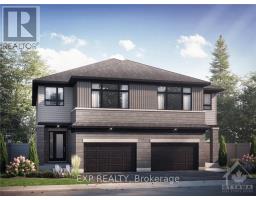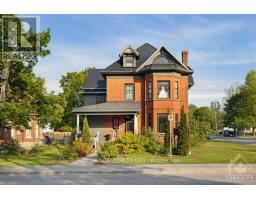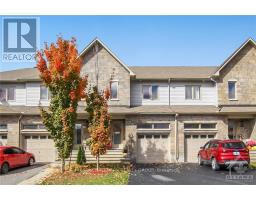225 SANTIAGO STREET, Carleton Place, Ontario, CA
Address: 225 SANTIAGO STREET, Carleton Place, Ontario
Summary Report Property
- MKT IDX10442399
- Building TypeHouse
- Property TypeSingle Family
- StatusBuy
- Added4 weeks ago
- Bedrooms2
- Bathrooms2
- Area0 sq. ft.
- DirectionNo Data
- Added On11 Dec 2024
Property Overview
On one of the most sought-after streets in Carleton Place, this high end Luxart bungalow can be your next home and you can move in before the holidays! With loads of upgrades, you'll enjoy 9' smooth ceilings, rounded corners, pot lights, hickory hardwood and slate tile flooring, and lots of additions in the kitchen, you can move right in without any work. Your living room is host to a beautiful gas fireplace with stone surround, perfect for those chilly nights. Your primary suite is truly stunning, with a foyer entrance, large walk-in closet, and a huge ensuite with double sinks, separate tub and shower, plus a water closet. Downstairs, the possibilities are endless; with large windows you can add more bedrooms, there's a bathroom rough-in, plus some outlets have already been added, and there is still loads of room for storage. The true double car garage is oversized being over 22' deep, plus it's insulated with a gas line built right in! With no rear neighbours, this home is a dream. ** This is a linked property.** (id:51532)
Tags
| Property Summary |
|---|
| Building |
|---|
| Land |
|---|
| Level | Rooms | Dimensions |
|---|---|---|
| Main level | Dining room | 3.35 m x 2.74 m |
| Foyer | 1.98 m x 1.98 m | |
| Bedroom | 4.03 m x 3.6 m | |
| Bathroom | 2.43 m x 1.62 m | |
| Primary Bedroom | 4.41 m x 3.96 m | |
| Bathroom | 4.16 m x 2.54 m | |
| Other | 2.51 m x 2.13 m | |
| Laundry room | 2.13 m x 2 m | |
| Kitchen | 4.16 m x 3.55 m | |
| Living room | 4.74 m x 4.29 m |
| Features | |||||
|---|---|---|---|---|---|
| Inside Entry | Dishwasher | Dryer | |||
| Hood Fan | Microwave | Refrigerator | |||
| Stove | Washer | Central air conditioning | |||
| Air exchanger | Fireplace(s) | ||||






































