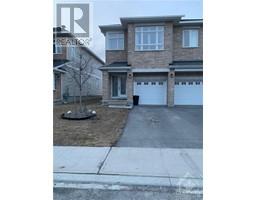241 KING STREET Carleton place, Carleton Place, Ontario, CA
Address: 241 KING STREET, Carleton Place, Ontario
Summary Report Property
- MKT ID1408627
- Building TypeRow / Townhouse
- Property TypeSingle Family
- StatusRent
- Added12 weeks ago
- Bedrooms3
- Bathrooms3
- AreaNo Data sq. ft.
- DirectionNo Data
- Added On25 Aug 2024
Property Overview
Friendly Landlord offering wonderful chance to move into a well-maintained freehold townhome in a family-friendly neighborhood in the well-liked Carleton Crossing. Walk to Carleton Place's downtown, parks, schools, hospital, and arena; Highway 7 is only a short distance away. The gorgeous stone-faced gas fireplace is the main floor's center point. Its open concept layout allows it to be seen from almost every area of the main floor and is abundant in natural light. Gorgeous kitchen including a sizable island, granite worktops, stainless steel appliances, and a plenty of cabinet space. Broad upper stairway leading to a large master bedroom and separate shower-equipped ensuite. There are two more roomy bedrooms, main bathroom, and laundry on the second story. Basement is finished for extra living space. (id:51532)
Tags
| Property Summary |
|---|
| Building |
|---|
| Land |
|---|
| Level | Rooms | Dimensions |
|---|---|---|
| Second level | Primary Bedroom | 18'4" x 14'4" |
| 3pc Ensuite bath | Measurements not available | |
| 4pc Bathroom | Measurements not available | |
| Bedroom | 12'6" x 13'8" | |
| Bedroom | 9'8" x 13'5" | |
| Laundry room | Measurements not available | |
| Basement | Recreation room | Measurements not available |
| Main level | Kitchen | 20'7" x 16'6" |
| 2pc Bathroom | Measurements not available | |
| Foyer | Measurements not available |
| Features | |||||
|---|---|---|---|---|---|
| Attached Garage | Refrigerator | Dishwasher | |||
| Dryer | Hood Fan | Stove | |||
| Washer | Central air conditioning | Laundry - In Suite | |||










