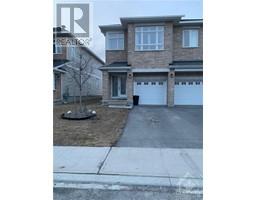72 EASTWOOD DRIVE Carleton Landing, Carleton Place, Ontario, CA
Address: 72 EASTWOOD DRIVE, Carleton Place, Ontario
Summary Report Property
- MKT ID1405074
- Building TypeRow / Townhouse
- Property TypeSingle Family
- StatusRent
- Added14 weeks ago
- Bedrooms3
- Bathrooms3
- AreaNo Data sq. ft.
- DirectionNo Data
- Added On12 Aug 2024
Property Overview
IMMEDIATE AVAILIBILITY!- This contemporary home has it all! Great use of space with foyer and powder room conveniently located next to the inside entry. The open concept main floor is bright and airy with potlights and tons of natural light. The modern kitchen features loads of cabinets, granite countertops, SS appliances and an island with seating all overlooking the living and dining area, the perfect place to entertain guests. Upper level boasts a seating area, making the perfect work from home set up or den, depending on your family's needs. Primary bedroom with walk-in closet and ensuite. Secondary bedrooms are a generous size and share a full bath. Laundry conveniently located on this level. Only minutes to amenities, shopping, schools and restaurants. Rental Application, Credit Check, ID, 2 Pay Stubs and Proof of Employment required. (id:51532)
Tags
| Property Summary |
|---|
| Building |
|---|
| Land |
|---|
| Level | Rooms | Dimensions |
|---|---|---|
| Second level | Primary Bedroom | 9'7" x 25'5" |
| Other | 5'9" x 4'7" | |
| 3pc Ensuite bath | 9'7" x 4'11" | |
| Bedroom | 8'8" x 10'1" | |
| Bedroom | 8'0" x 14'1" | |
| 3pc Bathroom | 8'0" x 5'6" | |
| Lower level | Recreation room | 16'11" x 21'2" |
| Main level | Kitchen | 17'0" x 13'8" |
| Dining room | 17'0" x 8'10" | |
| Living room | 13'6" x 9'0" | |
| Partial bathroom | 2'10" x 9'9" |
| Features | |||||
|---|---|---|---|---|---|
| Attached Garage | Refrigerator | Dishwasher | |||
| Dryer | Stove | Washer | |||
| Blinds | Central air conditioning | Laundry - In Suite | |||


































