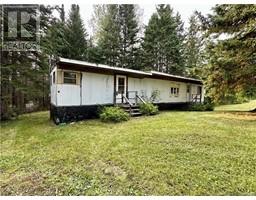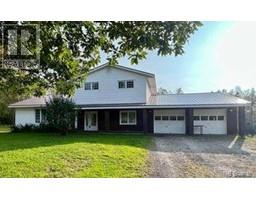360 Route 190, Carlingford, New Brunswick, CA
Address: 360 Route 190, Carlingford, New Brunswick
Summary Report Property
- MKT IDNB110769
- Building TypeHouse
- Property TypeSingle Family
- StatusBuy
- Added1 days ago
- Bedrooms4
- Bathrooms2
- Area3063 sq. ft.
- DirectionNo Data
- Added On07 Jan 2025
Property Overview
Escape to your own private oasis on this 1.25-acre rural retreat! This charming 4-bedroom, 2-bathroom home offers versatile living spaces, perfect for a growing family or multi-generational living. Upstairs, enjoy an open-concept kitchen and dining area, flowing seamlessly into a family room and separate living room. Downstairs boasts a full bedroom, bathroom, laundry, and spacious living area with a combined kitchen and dining roomideal as a teen suite, in-law apartment, or extra family space. The property features a double-car garage with a workshop, plus a detached craft room/workshop with electricity. Enjoy the tranquility of a lovely treed backyard complete with a storage shed and gazebo. Don't miss this opportunity! Call today for a viewing. (id:51532)
Tags
| Property Summary |
|---|
| Building |
|---|
| Level | Rooms | Dimensions |
|---|---|---|
| Basement | Utility room | 9' x 11' |
| Storage | 5'10'' x 9' | |
| Kitchen | 13'10'' x 10'8'' | |
| Foyer | 6'5'' x 3' | |
| Living room | 12'5'' x 20'5'' | |
| Bedroom | 11' x 10'2'' | |
| Bath (# pieces 1-6) | 8'10'' x 11'6'' | |
| Main level | Other | 9' x 4'7'' |
| Bedroom | 8'8'' x 6'8'' | |
| Bedroom | 15' x 11'2'' | |
| Bedroom | 12'3'' x 9'10'' | |
| Bath (# pieces 1-6) | 7' x 11'2'' | |
| Living room | 12'2'' x 14'6'' | |
| Foyer | 6'7'' x 9' | |
| Kitchen/Dining room | 11'2'' x 17'10'' | |
| Family room | 18'3'' x 16'10'' |
| Features | |||||
|---|---|---|---|---|---|
| Treed | Balcony/Deck/Patio | Detached Garage | |||
| Garage | Garage | Heat Pump | |||
| Air exchanger | |||||

























































