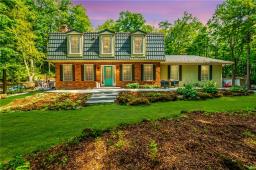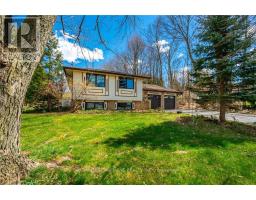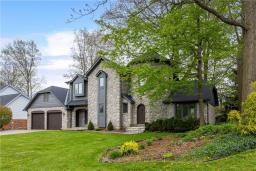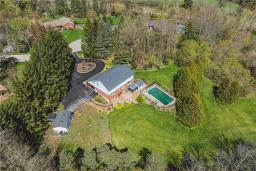128 Carlisle Road, Carlisle, Ontario, CA
Address: 128 Carlisle Road, Carlisle, Ontario
Summary Report Property
- MKT IDH4200647
- Building TypeHouse
- Property TypeSingle Family
- StatusBuy
- Added14 weeks ago
- Bedrooms6
- Bathrooms4
- Area2813 sq. ft.
- DirectionNo Data
- Added On13 Aug 2024
Property Overview
Lovely bungalow with accessory apartment backing onto trees overlooking a park located in coveted community of Carlisle. This home boasts 2,500 square feet of main floor living space plus fully finished walk out basement. Offering 3 bedrooms, 2.5 baths kitchen with centre island overlooking spacious great room with gas fireplace and vaulted ceilings. The lower level features 2 additional bedrooms and large recreation area with a walk up allowing an abundance of natural light flow through. Step out the back door from the kitchen to a covered porch overlooking a gorgeous yard with inviting saltwater inground pool with spill over hot tub in a very private setting. Above the oversized three car garage is a fully equipped accessory apartment with a 3 piece bath. Perfect for a multi-generational family dynamic. As a bonus offering is a separate oversized 2 car garage for the car enthusiast. This property offers many possibilities. Let's get you home! (id:51532)
Tags
| Property Summary |
|---|
| Building |
|---|
| Level | Rooms | Dimensions |
|---|---|---|
| Second level | 3pc Bathroom | Measurements not available |
| Bedroom | 9' 3'' x 10' 9'' | |
| Kitchen | 10' 6'' x 11' 4'' | |
| Family room | 30' 2'' x 10' 10'' | |
| Basement | Bedroom | 11' 7'' x 11' 7'' |
| Bedroom | 14' 2'' x 11' 4'' | |
| Recreation room | 29' 1'' x 33' 2'' | |
| Ground level | 2pc Bathroom | Measurements not available |
| Mud room | 8' 3'' x 11' 11'' | |
| 4pc Bathroom | Measurements not available | |
| Laundry room | 6' 3'' x 6' 6'' | |
| Bedroom | 12' 6'' x 12' 10'' | |
| Bedroom | 11' 2'' x 11' 10'' | |
| 5pc Ensuite bath | Measurements not available | |
| Primary Bedroom | 13' '' x 15' 6'' | |
| Office | 6' '' x 11' 8'' | |
| Kitchen | 12' 9'' x 12' 1'' | |
| Dining room | 10' 10'' x 12' 1'' | |
| Living room | 21' '' x 18' '' | |
| Foyer | 11' 4'' x 6' 1'' |
| Features | |||||
|---|---|---|---|---|---|
| Park setting | Park/reserve | Double width or more driveway | |||
| Paved driveway | Country residential | Sump Pump | |||
| In-Law Suite | Attached Garage | Dryer | |||
| Water softener | Washer | Window Coverings | |||
| Central air conditioning | |||||



































































