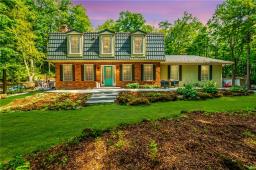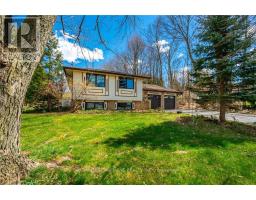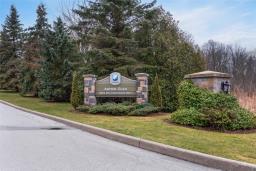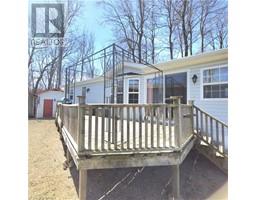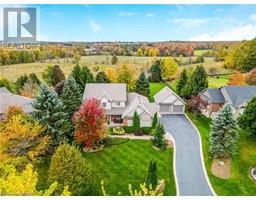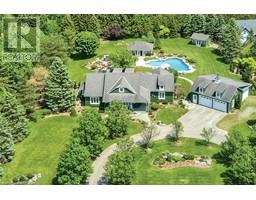132 8th Concession Road E, Freelton, Ontario, CA
Address: 132 8th Concession Road E, Freelton, Ontario
Summary Report Property
- MKT IDH4198590
- Building TypeHouse
- Property TypeSingle Family
- StatusBuy
- Added18 weeks ago
- Bedrooms3
- Bathrooms2
- Area1701 sq. ft.
- DirectionNo Data
- Added On17 Jul 2024
Property Overview
Great opportunity! Wonderful 3 level split situated on a 1 acre property surrounded by farmers fields front and back. Gorgeous newly renovated kitchen open to family room and dining area featuring large centre island, an abundance of natural light and an electric fireplace providing ambience. The primary suite walks out to a large deck overlooking an inviting in-ground pool. An additional spacious bedroom and lovely newly renovated bathroom complete this level. Step down to a wonderful great room surrounded by a wall on windows and walkout to the rear yard. In the lower level is another bedroom, a 2 piece bath as well as a rec room all with above grade windows. The backyard offers the utmost privacy, views and a pool setting the stage for hosting large gatherings. Take in the glorious sunsets through your kitchen and family room windows. A special note regarding this property is the 200 ft lot frontage. The dwelling is situated on the right side allowing lots of room to build an outbuilding or additional garage. Lots of possibilities! Let's get you home! (id:51532)
Tags
| Property Summary |
|---|
| Building |
|---|
| Level | Rooms | Dimensions |
|---|---|---|
| Second level | 4pc Bathroom | Measurements not available |
| Bedroom | 13' 8'' x 9' 11'' | |
| Primary Bedroom | 22' 2'' x 8' 11'' | |
| Family room | 23' 7'' x 11' 11'' | |
| Dining room | 9' 11'' x 10' 4'' | |
| Kitchen | 14' 3'' x 10' 6'' | |
| Basement | 2pc Bathroom | Measurements not available |
| Bedroom | 10' 10'' x 15' 1'' | |
| Recreation room | 11' 4'' x 21' 7'' | |
| Ground level | Living room | 15' 8'' x 25' 9'' |
| Foyer | 14' 11'' x 6' 2'' |
| Features | |||||
|---|---|---|---|---|---|
| Double width or more driveway | Paved driveway | Country residential | |||
| Attached Garage | Dryer | Washer | |||
| Window Coverings | Central air conditioning | ||||






















































